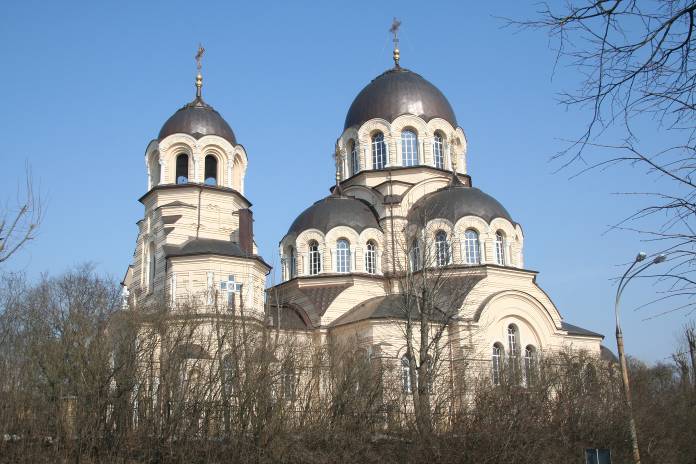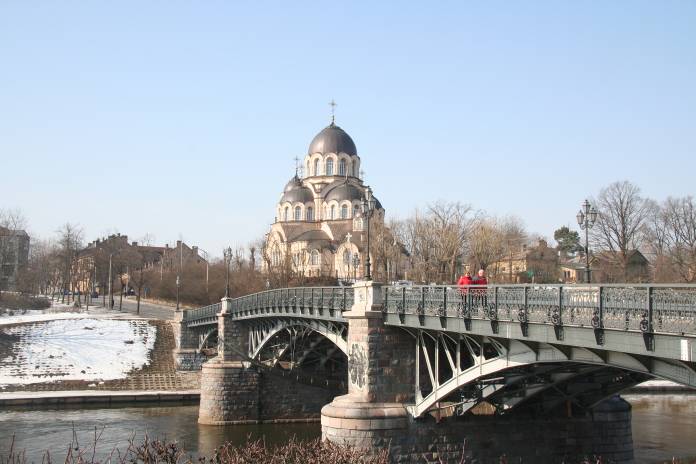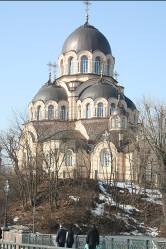
THE VOICE OF INTERNATIONAL LITHUANIA
|
VilNews has its own Google archive! Type a word in the above search box to find any article.
You can also follow us on Facebook. We have two different pages. Click to open and join.
|
by KR Slade

A rainy Saturday, back in 2004, seemed to be a good time to finish my research of the previous day at the National Library adjacent to the parliament in Vilnius, Lithuania. It’s a walk-able distance from my temporary home, but I decided to take the trolleybus at the one-half price student discount, for nineteen cents Canadian. While crossing the Neris River, I remembered that my destination was on the opposite side of the river via a nearby bridge: a city-block north and another block east. I could see where I wanted to go, all I had to do was get to the other side of this church, obviously a Russian Orthodox church, too insignificant to be in any of the tourist brochures. But there it was, with its front door invitingly open.
Once inside, I walked around the perimeter for five minutes, but it didn’t seem very understandable. I left, got very wet walking down the few front stairs, turned around, and went back in to dry-off and wait-out the downpour. When I took paper out of my portfolio and started to take notes, I began to understand what I was seeing.
I seemed to hear my university history professor’s lectures, as if she were an apparition . . . “By the early 10th century, Russian peoples established close commercial and cultural ties with the neighbouring Byzantine Empire, which was an Orthodox Christian state. By the end of the 10th century Orthodoxy became the official religion of eastern Russian peoples, and everything Byzantine, including art and architecture, was the predominant influence.”
I sat in one of only forty folding chairs around the perimeter. There are no pews, no altar, no interior focal point. This building is of the centralized architectural plan--a dome over an open, square space -- as opposed to the other major type of church, the basilica, with long colonnaded nave that is more common in the west.
The worshipers attend some religious functions standing around the priest who may decide to conduct the prayer service from anywhere in the church, depending on the occasion. The people may kneel on the terrazzo floor, on oriental-style area rugs of many colours that are placed for the ceremony. But this type of service would not be the traditional ‘Divine Liturgy’, comparable to a Roman Catholic mass, in which the front wall of door-screens are opened to reveal the separate room with the altar.
There are six leaded, stained-glass and ink-etched panels of eighteen inches in width and twenty-eight inches in height, hung at a relatively low level of twelve feet from the floor, in front of much-larger clear-glass double-sash windows, separated by white wrought-iron intricate security grilles. The panels depict images of the exterior of this church and five others in Vilnius. I cannot remember ever seeing in a church a depiction of other churches.
Framed paintings hang everywhere to a height of ten feet from the floor; every available wall surface is occupied by art. The Byzantine painting style is strong linear pattern -- the paintings are tall; human figures are flat, in two dimensional terms. Paintings that can be touched by people are covered with glass; people kiss these images, or at least kiss their fingertips and touch the image. The larger works are all elaborately framed in similar giant carved-wooden cases, which rest on the floor and rise up to twice the height of a person. Each case has a cross above its arched top. The smaller paintings are in gilt-wood frames. The subject matter is always people (often known saints), who each have a halo. The paintings may include several types of subject illustrations. There are the patriarchs, noticeable for their significant headdress and elaborate great robes; these figures always hold something: the Bible, a staff, a cross, a chalice, etc. Other illustrations are of priests, in simple long robes of a dark colour and a simpler headdress, who are portrayed alone (sometimes travelling), with one or a small group of the faithful. The most frequent depiction is of the Madonna and Child. I especially liked the portrayal of the infant Jesus playing with two little birds.
In addition to the oil-on-canvas (or board) paintings, there are several special icons: of silver hammer-worked foreground, with holes, behind which are dark (darkened by time, perhaps) images of face, hands, perhaps feet. Icons are venerated but not worshipped. The contemplative icon is strictly a frontal upper-body view, often described in a highly conceptualized and stylized manner, with an abstract quality, transcendental character, as of the faith itself, and less suggestion of a tangible physical form and more evoking of the spiritual character. The depersonalized character of the icon is sacerdotal, priestly, and hieratic: a style of art in which representations or methods are fixed by religious tradition. The landscapes are dematerialized and illusionistic. We have entered another reality . . .
There are also a few mixed-media pieces, with inserted semi–precious stones, pearls, silver-headed nails. A small number of very small relics, each in their small cases inside of larger cases, are displayed. There are many living plants and a few four-to-six foot-tall trees.
In front of most of the images hangs a chain, which divides into three chains to support a candleholder at dead-centre, at a distance of about one foot in front of the image. While the candle apparatus seems, at first, to distract from the view-ability of the image, there is an illusion of being unable to focus totally, thereby making the image more distant and unworldly.
All central images focus on the viewer; incidental figures may look at the central image. Gilt backgrounds, or surrounds, which are etched in elaborate pattern or other detail, bring the images closer to the viewer. There is something about the appearance of real gold, which is far beyond gold-colour paint or brass. The total effect is ethereal: spatially suspended -- airily, eerily; ephemerally elusive. Again, we have transcended our earthly experiences . . .
In front of each framed image is a floor-mounted, chest-high metal stand to hold the candles to be burned by the faithful. Upon entering the sanctuary, the worshiper selects one image from the several dozen, where praying is commenced and from whence devotions may be continued to other images.
The Byzantine architectural style is rounded, and not only the top, but also curves laterally. There are arches everywhere, as with Romanesque style. No pointed/Gothic arches here, except where the inner arch of the dome’s windows must turn into a vault. The big arch supports a horizontal curve with smaller arches, which supports the dome. The domes are not onion domes, but rather spherical domes; not ancillary domes reduced to small cupolas, but completed domes. And there is the central dome, over the square plan, supported by four half-domes (quarter-spheres), flanked by additional side and corner structures, which add a few more exterior lower domes (fulls, halves, and one-sixths) to carry domes to match the highest and largest central monumental feature. Thus, from the exterior, there is ‘a pile of domes’.
Inside the building, there is the impression, from any place, of being unable to see the entire structure. The viewer knows also that the exterior is considerably larger than the interior viewable space. The forward portion of the interior -- of three semi-circular chambers -- reinforces the spatial feeling with sky light being screened from view by an ornate carved and pierced wooden divider with doors, with full curtains behind, from which the priest enters and leaves the assembled congregation. It is this gilded-oak iconostasis, a dividing wall of panels holding icons, that conceals the church’s altar from the congregation. The doors dividing the three chambers lead to one chamber where the priest prepares himself for his service, and equally important, afterwards in the other chamber he prepares to re-enter the more-worldly, mere-human, function.
During the celebration of the liturgy, the centre chamber doors are opened together with the inner curtains so that the altar becomes visible. The priest, wearing a long gold robe and round gold and jewelled headdress, faces the altar with his back to the congregation and sings the service, accompanied by the choir from the rear balcony. All of the singing is ‘a cappella’ and un-amplified. The result is that the listener cannot tell where the voices are coming from; the sounds sweep like wind through the building.
During any type of service, the members of the congregation frequently bow, and often may make low bows: with palms to knees. Some people kneel on the floor. The most frequent participation is everyone making the sign-of-the-cross: touching fingertips of the right hand to forehead, abdomen, and each shoulder. The signing is done once or twice a minute when the Russian holy words are heard.
There is a multi-armed brass chandelier of eight-foot diameter, generally spherical, suspended from the centre of the high dome to a distance of eight feet from the floor. There are several dozen electrical bulbs housed deeply into brass bases.
Walls are beige with rose moulding accents, colours painted at different times and continuing. The dome surfaces are sky-blue. The floor design, expressing a mystic geometric quality, is of three tones, bordered by two additional tones, in which the centre square design is repeated on a smaller scale in the four rectangular sides and their corner squares. There is a balcony over the entry, which curves forward at its sides.
The double doors, both interior and exterior, are eleven feet high (plus an arch), of heavy oak, dark-red mahogany stain. The construction is half-round rail-and-stile square joint, recessed (raised-centre concentric circles) panel. Due to their weight, they each ride on an iron track embedded into the flooring pavement.
Photography is allowed. However, no photograph or combination of photos could possibly communicate even a significant portion of the building, its art, its awe-inspiring feeling, or the religious experience. A video camera would be better, but the lighting required would not be easily portable, so we’ll have to wait for a professional TV crew. Immediately inside the building, there is the usual booth for souvenirs (and security) where I was able to find one English phrase from the many publications: “Church of God’s Pure Mother’s Apparition”.
The exterior, which from a distance appears to be gray, is in fact yellow brick: multiple recessed horizontal layered, giving the shadow-effect of stripes. There are frequent round stone columns, three to five feet high, supporting arches. The foundation is gray granite block. The roof, including domes, is of silver-colour metal diamond-shaped panels. Especially interestingly is that the front facade, with forward central bell tower entry, is narrower than the sides. The building and surrounding gardens are enclosed by a silver-gray wrought-iron fence and front gates, all supported at seven foot intervals by masonry columns. The fence is some sixty feet from the building but also encloses two other buildings: one residence and one stonecutter’s grave monument workshop. The fenced area is surrounded, sides and rear (towards the river), by embanked thick vegetation of fifteen foot depth. Thus, the total impression is of a monumental pile of domes, rising from greenery, on a small hill.
From some chance information, in 2006, I learned that the cornerstone had been laid on 14 October 1899; the church was completed in 1903, and consecreted 1 June 1903. Donations were by His Majesty Tsar Nokolay II, but the greatest portion was by an engineer and a professor from Moscow. The land had been donated by the richest man in the neighborhood; he died in poverty, and was burried in the wall of the church. Somewhat later, there were also built nearby an orphanage, a flat for priests, and a school. Vilnius had been a part of tsarist Russia from 1795 until the end of World War I, then a part of Poland until the end of World War II when it was incorporated into Lithuania that was part of the Soviet Union until 1991. In the last fifty years, the church has fallen on hard times. Soviet years brought aggressive atheism, the bells in the tower went missing, graves under the church were ‘razed’. The parish depleted, the building decayed, the roof leaked, heating disrepaired, window glass burst, window frames cracked. In 2008, the exterior is being restored.
At the end of my 2004 visit, from the church’s back yard, I saw the River Neris. I went out the front gate, crossed the bridge, was about to pass by the national legislature to the adjacent library, when I instead decided to go home and write this story. I crossed the street in front of the parliament, looked back across the river at the bridge with the Russian Orthodox Church crowning its own hill with domes.

|
|
Church of the Apparition of the Holy Mother of God |
- Bookmark :
- Digg
- del.icio.us
- Stumbleupon
- Redit it
VilNews e-magazine is published in Vilnius, Lithuania. Editor-in-Chief: Mr. Aage Myhre. Inquires to the editors: editor@VilNews.com.
Code of Ethics: See Section 2 – about VilNews. VilNews is not responsible for content on external links/web pages.
HOW TO ADVERTISE IN VILNEWS.
All content is copyrighted © 2011. UAB ‘VilNews’.

 Click on the buttons to open and read each of VilNews' 18 sub-sections
Click on the buttons to open and read each of VilNews' 18 sub-sections 




[…] A Russian Orthodox Church […]