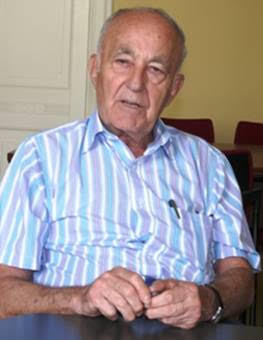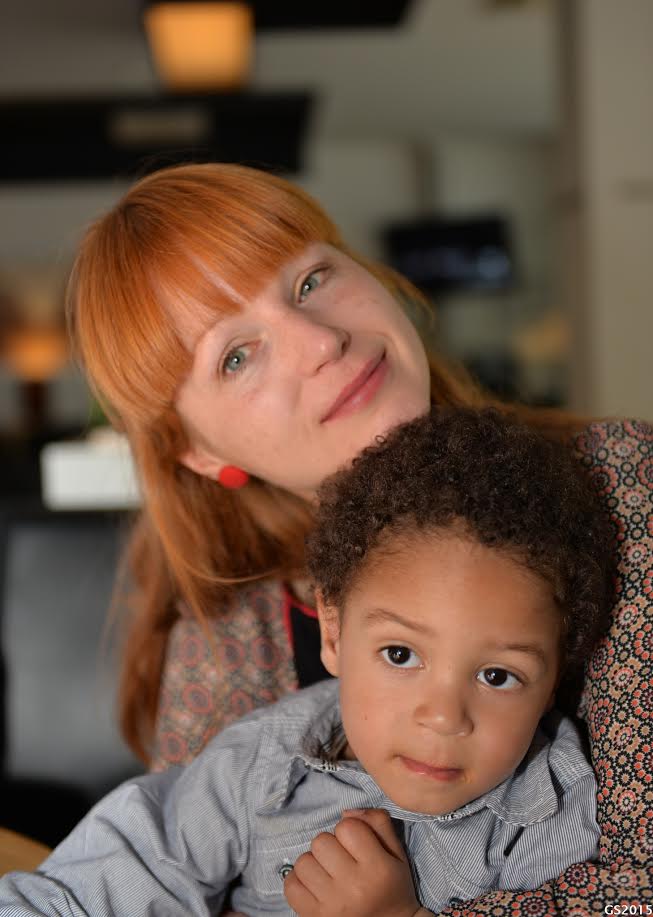
THE VOICE OF INTERNATIONAL LITHUANIA
|
VilNews has its own Google archive! Type a word in the above search box to find any article.
You can also follow us on Facebook. We have two different pages. Click to open and join.
|
Real estate, building, design, architecture
- Posted by - (3) Comment

|
Vilnius' old city wall – seen from outside Text and photos: Aage Myhre The Vilnius city wall was a defensive wall built 500 years ago. Vilnius was by then capital of Europe's largest country, the Grand Duchy of Lithuania that stretched from the Baltic Sea to the Black Sea. The city wall was built between 1503 and 1522 for protection from the attacks by the Crimean Khanate at the beginning of the Muscovite–Lithuanian Wars. The stone and brick wall was a key element of the defensive system of Vilnius, and was paid for by the city's landowners. It contained nine gates and an artillery bastion. Only a small part of the city wall remains today, and only one gate is still intact. The remaining part of the wall is very interesting, and you're hereby invited to a stroll along the wall outside....
|
- Bookmark :
- Digg
- del.icio.us
- Stumbleupon
- Redit it
- Posted by - (3) Comment
|
|
Text: Aage Myhre, VilNews Editor-in-Chief/architect
aage.myhre@VilNews.com
Vilnius is called the "world's most Italian city outside Italy," and also "Europe's most baroque city north of the Alps". Before the Baroque made its appearance, Vilnius was considered one of the world's three leading Renaissance cities (!), in competition with Milan and Florence. However, although the Lithuanian architecture has its roots in Italy, it also developed its own distinctive character, which now once again delights and surprises visitors from near and far.
Unfortunately, this wonderful national heritage was not preserved and continued too well during the years when Lithuania was occupied by the Soviet Union. Also today, there is devoted minimal attention to this heritage, the very identity of Lithuania. Buildings and environments that have been completed over the past 20 years have too much become pale, indifferent copies of Western countries 'modernist architecture' instead of development projects based on Lithuania's phenomenal genuine, beautiful traditions in architecture and living environments.
Fortunately, there are still ancient urban districts and buildings throughout the country that remind us about what a proud and powerful identity Lithuania had in the past. And thankfully, authorities and many others understand that these fine monuments must be preserved as the proud bearers of identity they still are. Bravo!
But it surprises me greatly that today's architects and planners are not willing to listen to Lithuania's own ‘identity-music’ instead of following in the footsteps of the West’s often banalising, so-called modern architecture.
A Lithuanian architecture that honour and take into account the nation's identity would not cost more, it would make the new building environments more attractive and warm, and it would show the world that Lithuania is a proud nation with deep roots in culture and history, virtually unparalleled. So why wait?
Let me exemplify what I have in mind...
BMW and Jaguar
|
BMW 2002
|
Jaguar 2002
|
|
BMW 2012
|
Jaguar 2012
|
BMW cars have for many years developed in accordance with a significant identity line. A fast, sporty car that appeals to young, dynamic business people, albeit often with a faint 'mafia-touch'. BMW has remained true to this line and one can well see the relationship between current and earlier models.
Jaguar was long regarded as a ‘work of art’, designed to satisfy drivers with high demands for classic design combined with top performance. BMW was seen as a vehicle of raw power, while the Jaguar simply was aristocratic and beautiful. But then, for the latest models, Jaguar started making BMW-copies instead of sticking to their own identity as a car for connoisseurs. A little sad to see that lovely Jaguar fell for such a temptation, and thus made the car market a little less inspiring and versatile...
Lithuanian ‘identity architecture’ Anno 2012?
NEW BUILDINGS AT EXISTING STREETS IN OLDER URBAN AREAS:
As for renovation and new construction in older urban areas, I am convinced that one should stick very strictly
to the originals. If we are talking about a new building to fill in a gap in a row of houses, I believe one should strive to create identical copies of what once existed on the site. The building below, in Didzioji g here in Vilnius, in my opinion is a good example of exactly that. The building is less than 10 years old, but is built as a true copy of the building that once stood right here.
Some would say we in our time must be allowed to build, fill in, in styles that belong to our day, even in an older urban environment. I strongly disagree. For me, this sounds as an argument to introduce new items, colours, etc., in a genuine Rembrandt painting when it is being restored...

Copying the original building.
NEW BUILDINGS ON NEW SITES IN OLDER URBAN AREAS:
It is not often constructed new buildings here in Vilnius Old Town. There are simply very few vacant spaces.
But now is finally something happening. A brand new apartment complex is under construction in the heart of the Old Town, on a site that until recently was reserved for old garages from the Soviet era. Kotrynos Vartai is the name, a complex of apartments and two commercial premises being built at Klaipedos street next to St. Catherine’s Church and the Teachers’ House. The new complex takes carefully into account the Vilnius old town architecture. Bravo!

Keeping the original style.
NEW ARCHITECTURE ON SITES NEAR OLDER URBAN CENTRES:
I think a combination of genuine, original building materials, such as yellow-brown-red bricks will be a good
item to include in today's buildings outside the centre of Vilnius. In such a way we can pass on the legacy of centuries of good architectural traditions as we find them represented in the Vilnius Old Town. The more modern times may be well represented by a far more modern material, namely glass. Below I show three different ways to combine these two building materials. Distinct, modern, traditional and with dignity...
|
|
|
|
New building styles for districts near the old city centres of Vilnius, Kaunas and Klaipeda. Genuine building materials combined with glass, demonstrating respect and affiliation to the ancient ‘identity/architecture’ of Lithuania and at the same time looking to the future, demonstrating openness, light and distinctiveness.
|
LITUANIA’S ANCIENT IDENTITY ARCHITECTURE IS AS MUCH ABOUT OUTDOOR ROOMS AS ABOUT THE BUILDINGS THEMSELVES: What is happening between the buildings is as important as the buildings themselves, and is another utterly defining aspect of Lithuania’s identity architecture. Holistic thinking is a hall mark of this architecture. Just look at how perfectly well Vilnius Old Town functions as a symbiosis of buildings, streets, squares, ornaments, colours and more – in perfect harmony with people and the very life of the city! It is often so that the way the surroundings are planned determine whether a new project is successful or not, and Vilnius Old Town has a lot to teach us in this respect. The shapes of the outdoor rooms, and how they connect the buildings around, is extremely important for good urban planning. Streets, squares, lawns, parks, fountains, benches, lamp posts, parking are all elements that are supposed to play together and serve the people of any urban area. There are so many items to play with, even outdoors. Think water, fountains, bridges, decorations, ornaments; items that tell something about what happens inside the buildings around and the people using the buildings and the services offered, being it in an office building, a restaurant, a hotel or a service provider... And most important of all, all elements must have human dimensions. So that people who come to the building will be feeling well, feeling joy. All new buildings should radiate kindness and dignified service attitudes towards customers and the general public...
What is happening between the buildings is as important as the buildings themselves, and is another utterly defining aspect of Lithuania’s identity architecture. Holistic thinking is a hall mark of this architecture. Just look at how perfectly well Vilnius Old Town functions as a symbiosis of buildings, streets, squares, ornaments, colours and more – in perfect harmony with people and the very life of the city!
|
|
|
|
|
|
|
|
|
|
|
There are so many items to play with, even outdoors. Think water, fountains, bridges, decorations, ornaments;
items that tell something about what happens inside the buildings around, and the people using the buildings
and the services offered, being it in an office building, a restaurant, a hotel or a service provider...
- Bookmark :
- Digg
- del.icio.us
- Stumbleupon
- Redit it
- Posted by - (4) Comment
Old and new bank
|
1. History of bank architecture
|
|
|
Architecture is the ability to see connections. Understanding interior, exterior and outdoor spaces simultaneously.
Understanding of history, present, society, politics and economics. Holistic thinking and understanding. That is what makes architecture so much more complicated than what most people imagine. The checklist in the space programme includes thousands of specifications, but it is far from enough to find answers to each of them. One must also understand to respond to the relationship between them. Responding to the indefinable that glues the points together. In addition, one must intuitively understand what kind of shape one can make out of the functional requirements and the given environment.
You will not become a good architect without having natural talent. But you also to have the ability to listen. Be humble about environment, surroundings, history and human needs. Understanding historical perspectives, psychology, sociology, economics, statics and mathematics at the same time.
It's hard to become a Palladio and Michelangelo today. They had styles to stick to. We have not today. They were raised by wise generations before them. As were craftsmen of those times. Our architects have little time and traditions. Book-knowledge and inspiration is not enough. Therefore, today's architects are often not good enough. Urban planners are in an even worse situation. They should take the lead in seeing contexts, guide architects in holistic thinking. Ensure that the indoor rooms and outdoor spaces play together. Our classical masters showed the way.
But the casino table is often more attractive than the chessboard, both in architecture and in the finance business
Money has no identity. Therefore, it has not been obvious to the world's stock exchanges and banks how to define and symbolize their own identity. Monetary institutions' architecture is a good reflection of that, often using 'stolen' symbols from classical architecture, objects, exaggerated dimensions, etc.
Through the centuries, financial institutions sought to find themselves. But have they succeeded? Not as I see it. I'm actually afraid that their architecture of today indicates that something is wrong with the very money power principles.
The leaders of the Soviet Union, all as one, tried to create communism architectural ideals. Steel and concrete. Distinctive shapes. Power forms. It was like watching the hammer and sickle in the buildings’ architecture.
I see some similar architectural thinking used by the capitalism. Monetary power institutions have tried many 'styles'. Greek columns. Roman ornaments. Gold. Shiny and / or black, opaque facades in mafia-style.
Wall Street and global finance institutions wobble. Maybe the bank architecture of the last 100 years indicated that this would happen, but we did not listen or see?
|
The curious fact regarding the words bank and bankruptcy is that they derive from the economic activity on Ponte Vecchio. The stand, table or bench that held the merchants goods was called a "banco" (“bench”). When a merchant was no longer able to pay his taxes, his banco was literally broken or "rotto" into pieces, therefore creating the term "bancorotto" which translates into the word "bankruptcy" in English. All initiated by the famous Medici family!
|
|
|
|
|
|
ABOVE RIGHT: Scrooge McDuck on his way up to his famous money bin, the world's most unique building in terms of money power. More clearly can it not be said, what this is about. Architecture that tells it all. Scrooge is a wealthy Scottish business magnate and tycoon. He was in his first few appearances characterized as a greedy miser and antihero (as Charles Dickens' original Scrooge was), but in later comics and animated shorts and the modern day he is more often portrayed as a charitable and thrifty hero, adventurer, explorer and philanthropist. A cartoon variant of George Soros and Warren Buffet. |
|
|
|
|
|
ABOVE LEFT: This is a brand new bank building in Riga, Latvia. A building that would have made the Soviet architecturalideologues very pleased. The power symbolism is overwhelming. No humility, beauty or local adaptation. Only raw power. Probably also an attempt to mimic Mitterrand’s new 'triumphal arch' in Paris. But what is it they triumph over here? That the architecture of communism ideals has been resurrected, now symbolising a stronghold of capitalism? And that in Latvia, a country that just recently managed to break away from the Soviet Union's mighty power claws ... ABOVE RIGHT: A new bank building in Udine, Italy. Good symbolism that clearly shows the state of the Italian economy. Truly honest architecture... |
|
2. Pre-war banks in Lithuania

The interwar Bank of Lithuania - Maironio str.25, Kaunas. Very impressive architecture of neoclassicism style. The Bank of Lithuania (1924–1938) was designed by Lithuanian professor Mykolas Songaila, though it was an unknown architect from Paris that won the international competition for the project of the bank building in 1924. The French architect’s project was deemed too complex and expensive by the commission. The building is still in a good condition today. There is a small exhibition of Lithuanian banknotes and coins of the First Republic time inside.

The Kedainiai bank of 1933.

Ukio bankas in Utena, 1934.
3. Jewish banks in Lithuania
In pre-war Lithuania, many members of the Jewish middle class, especially the educated strata, who had already experienced to some extent the establishing of Jewish autonomy, mobilized their resources for the strengthening of the social economic basis of the Jewish masses and their livelihood. With the blessing and initiation of the Economics Committee at the Ministry for Jewish Affairs and with the assistance of the “Foundation”, a national financial system was established of co-operative credit societies. By the end of 1920, these were already active in 44 cities and towns and were named “Peoples Bank” (in Yiddish Folksbank). In addition to the positive local economic activity (extending loans etc) they were also of importance in the social and cultural sphere. In a number of places, the community organs and other organizations also used the bank building. There were also cases of the bank granting study scholarships and prizes for cultural activities.
In order to co-ordinate and regulate the activities of the Peoples Banks in time of need and crises and other difficulties, a central institution was established in 1921, formally called the “Central Jewish Bank for the Encouragement of Co-operation.” 71 Peoples Banks throughout the country linked to it, and the number of (dues paying) members reached 11,000. Over the years, the capital assets of the institutions increased, as did also the amount of deposits and savings. Thanks to that, the conditions were eased under which the loans were granted to members and public institutions. In 1930, 85 Peoples Banks existed in Lithuania with 22,262 members. In that year, 11,953 loans were granted to them and to others in a total amount of 10,249,159 Lit (approximately one million Dollars).
Although the Peoples Bank was open to non-Jews as well, this figure was no more than 5%. The work in the offices, the correspondence and the daily work routine was conducted in Yiddish, and this was also true of the national conventions and conferences, which took place every few years. This was therefore, a Jewish banking system spread throughout the cities and towns of Lithuania. At that time, the total deposits amounted to 14,113,413 Lit (approximately $1.4 million), of which 46% came from the members, 16% from institutions and 48% from non-members. If we take into consideration the members families and all others requiring the Peoples Banks' services, and that of its associates, then we can conclude that they served about two thirds of the Jewish population. Unlike the similar Lithuanian banks, which enjoyed cheap governmental credit, the Peoples Banks had to depend on deposits only. In 1933, a special bank was established to assist Jewish farmers (Yiddisher Landwirten Bank).
The central office was in Kaunas with 31 branches spread out in towns through the land.

The Central Jewish Bank. Kaunas, 1923.
4. Banks during Soviet years

I'm not going to use space on bank architecture that applied over the years Lithuania was occupied by the Soviet Union. But I still wanted to show you, dear reader, a photo I took in November 1990 of a queue I discovered outside a 'bank' in Vokieciu street, Vilnius. Gorbachev had the same day informed that the 50-rouble note would not be worth anything in 48 hours, and everyone ran to their banks to change. I visited this and other banks by then, and still get chills on my back just thinking about how it was ...
After the liberation in 1991, Lithuania inherited the monobank system of the former Soviet Union, with specialized state banks serving specific branches of the economy. They quickly established a central bank at the core of their banking system. They were weak in bank management and lacked staffs with modern banking skills, and no system had an appropriate legal, regulatory, or supervisory framework governing the banks. In some instances fraud and corruption prevailed, encouraged by the relatively permissive regulatory and supervisory environment for banks that existed in the Baltics. All had to decide what to do with the remnants of the Soviet banking system at the same time that they encouraged the growth of the new private banking sector.
Estonia and Lithuania reconstituted the specialized Soviet banks as national state banks and began to privatize them. In some instances the state retains an ownership stake. In Lithuania the state increased its ownership share as part of a rescue effort for some former state banks. Latvia, by contrast, reconstituted the savings bank, then privatized branches of the remaining banks. The residual branches were merged into one bank, rehabilitated, and then subject to formal privatization.
The saving banks were privatized. In the early stages the three private banking systems were similar and grew rapidly. All three have had liberal policies toward licensing new commercial banks, believing that more banks would generate the competition needed to drive down deposit and lending rates, and provide the capital needed to support the emerging private sector.
Many new private banks were established by enterprises that wanted access to cheaper funding than was available from other banks. Little thought was given at first to the implications of this policy for banking safety and supervision.
5. ‘New’ banks in old buildings

Bank of Lithuania headquarters in Gediminas Avenue, built by the order of Józef Montwiłł in 1889–1891. The Bank of Lithuania is the central bank of the country, established 1922. It has the exclusive right to issue the currency of the Republic of Lithuania into circulation and to withdraw it. The principal objective of the Bank of Lithuania is maintain price stability, i.e. as low inflation as possible. In implementing this objective the Bank of Lithuania conducts monetary policy, supervision of credit institutions, management of foreign reserves and performs other functions.

DNB Bank headquarter, Basanavičiaus g. 26, Vilnius centre. Beautifully renovated but hardly practical.

NORDEA bank headquarter, Didžioji g., Vilnius centre. Nicely renovated Old Town building.

SEB Bank headquarter, Gedimino pr 12, Vilnius centre. Nicely renovated building from postwar years.
6. ‘New’ banks in new buildings

DANSKE BANK headquarter, Saltoniškių g. 2, just outside the centre of Vilnius.
A good example of what I earlier called ‘mafia architecture’ – dark windows that cover a shapeless building... Indicates power, money, no transparency... Scary...

SWEDBANK headquarter, Konstitucijos pr. 20A, just outside the centre of Vilnius. Nice building with warm and light colour combinations. But what is the shape supposed to tell us? Two huge loudspeakers? I’m confused...
7. What should characterize a bank building of today, in the outskirts of Vilnius?
|
|
|
|
I think a combination of genuine, original building materials, such as yellow-brown-red bricks will be a good item to include in today's office and bank buildings outside the centre of Vilnius. In such a way we can pass on the legacy of centuries of good architectural traditions as we find them represented in the Vilnius Old Town. The more modern times may be well represented by a far more modern material, namely glass. Above I show three different ways to combine these two building materials. Distinct, modern, traditional and with dignity...
|
|
|
|
|
|
Remember that what is happening between the buildings is as important as the buildings themselves. It is often so that the way the surroundings are planned determine whether a project is successful or not. Again, holistic thinking. There are somany items you can play with, even outdoors. Think water, fountains, bridges, decorations, ornaments; items that tellsomething about what happens inside the building... And most important of all, all elements must have human dimensions. So that people who come to the building will be feeling well, feeling joy. Also, a bank building should radiate kindness and dignified service attitudes towards their customers ...
|
We shape our buildings; thereafter they shape us - Winston Churchill
|
|

- Bookmark :
- Digg
- del.icio.us
- Stumbleupon
- Redit it
- Posted by - (3) Comment
|
Our recommended architect-tour through Vilnius VILNIUS ARCHITECTURE
|
Maybe you just asked yourself: What on earth has such an image, the one above, to do with architecture? Let me admit, that when I began my studies to become an architect, 36 years ago, I also believed that architecture was about buildings and structures.
But, after I received my Norwegian master degree in architecture, and also had studied architectural psychology in France, it began to dawn on me that architecture is mostly about something else. I started realising that architects are creating constructions, but, more importantly, they are designing frameworks and environments for genuine human life and activities - being it at work, with family, during leisure time, travelling, at a restaurant table, or while simply seeking inspiration in some sort of environment.
The cover photo shows real life in one of Vilnius’ many hidden courtyards. You will understand the magnificent architecture of Vilnius Old Town only if you also visit these courtyards and the many ancient, vaulted cellars.
|
The mother art is architecture. Without an architecture of our own we have no soul of our own civilization.
|
From the architectural point of view, Vilnius is a unique city of world format. Unfortunately, there are not many reasons to mention the city’s new suburbs with modern architecture; they are mediocre. Vilnius Old Town is the only outstanding jewel in the crown. But what a jewel! It is here you should come to observe the amazingly strong expressions of a whole people's ancient soul; regardless of nationality, religion or cultural background.
It is when you come here you will fully understand why Vilnius once was given names like the 'New Babylon', ‘Jerusalem of the North’, ‘the world’s most Italian city outside Italy’ and ‘the most Baroque city north of the Alps’. It is here you fully can understand what the terms multiculturalism and multi-nationalism really implied in ancient Vilnius. It was to this very place architects and builders from Italy and other Mediterranean countries came to develop the international Vilnius nearly 700 years ago, along with experts from Central Europe. The city’s huge Jewish community also played an immensely important role.
When it comes to ancient architectural planning and roots, Vilnius is probably the world’s most international city.
|
|
|
HOLISTIC THINKING AND PLANNING
Architecture is a mirror of the development level and maturity for any nation. Today's best example of precisely this is the new Dubai architecture that is created to tell a story about wealth and prosperity. Similarly, the architecture of Vilnius Old Town tells us about wisdom and multiculturalism in this country during hundreds of years. Vilnius reflects European styles, be it from the Gothic, Renaissance, Baroque or Classicism time periods because Lithuania's former leaders knew how to seek advice and expert assistance from outside. Vilnius of those days was fully on par with cities closer to main stream Europe. But the styles represent only one side of the case. Equally important is the fact that the then leaders, city planners and architects followed holistic planning ideals. The areas between the buildings were as important as the buildings themselves and the human dimension was given crucial importance. To pave the way for good and interactive human life and expression was a most important clue in all planning and development. Old Vilnius was a good and vibrant city to live in.
|
|
Outdoor rooms A little flippant answer maybe, but it is my belief that good architecture always should be based on the human dimension and the view that buildings are parts of a greater whole and context where interiors, exteriors and the outdoor spaces between the houses are playing together in harmony and mutual affinity. Vilnius Old Town is a shining example of a holistic approach in planning. The buildings are often to compare with napoleon cakes where the basement is usually from 1400-1600's, while the floors above are of increasingly younger 'vintage'. Still, the buildings appear as genuinely well designed and planned. We see clear signs of famous international styles, but the end result is still something exceptional: A genuine Vilnius style! The streets, squares and courtyards are planned in the same holistic manner. One minute you find yourself in a narrow alley, so narrow that even daylight has trouble reaching down to the cobbles. Then suddenly the street opens into a small square. You hear music and feel the good smell of food from one of the small sidewalk cafés. Other streets are wider. Widest of all is Didzioji gatvė (meaning the big street), which finally ends up in the City Hall Square (Rotušės aikštė) in front of the city's former council-house. In Vilnius Old Town you will find joy and adventures, whether you're indoors or outdoors, in a narrow street or in an open space. A complete, excellent feeling of harmony. I wish the newer parts of the town had been planned similarly well, with the human dimension in mind and with harmonious integration of outdoor space and building. Unfortunately, it's mostly the car that rules over the outdoor spaces in the city’s new districts. |
|
|
|
MY ARCHITECTURE ROUTE THROUGH VILNIUS
This is my personal architecture route through Vilnius. It follows far from historical order. It focuses not only on buildings, but is all along also touching a bit of general history and partly political events. For, as I said already at the very beginning, architecture is so much more than just structures. Architecture is art, frames for human life, politics, economics, prestige, happiness, sorrow - for better or worse. Or as a friend of mine tends to ask: ‘Do you know the difference between a doctor and an architect?’ The answer is that doctors can always bury their mistakes…
Vilnius, however, is a fully ambulatory 'patient'. Let me show you.
|
|
|
|
1. The new skyscraper district of Vilnius |
12. Church of the Holy Spirit |
|
2. River Neris and Stalinist architecture |
13. The Jewish Quarter |
|
3. Lukiškės Square, where Lenin’s statue once stood |
14. Stikliu gatve (Glassblower Street) |
|
4. The KGB Palace (today’s KGB Museum) |
15. Rotušes Square – the old City Hall |
|
5. Gediminas Avenue – Lithuania’s parade street |
16. St. Casimir’s Church |
|
6. Vilnius Cathedral and the Cathedral Square |
17. Gates of Dawn |
|
7. The Vilnius Castles – Gediminas Tower |
18. Užupis |
|
8. The Royal Palace |
19. St. Anne’s Church – Bernadine Church |
|
9. The Presidential Palace |
20. Piliės gatve (Tower Street) |
|
10. Vilnius University |
21. Sts. Peter and Paul’s Church |
|
11. Sts Johns’ Church |
|
1. VILNIUS’ NEW SKYSCRAPER DISTRICT

To the right in the picture above you can see the Reval Hotel Lietuva. The hotel was, with its 22 floors, until a few years ago Lithuania's only skyscraper. I lived there for half a year, in 1991. Where today's skyscraper district is located (to the left), there was just a dusty strip of land with lots of kiosks of good old-fashioned Soviet brand. Today's skyscrapers are taller and more modern. Glass and steel have in the 2000s made their triumphant entrance to Vilnius and Lithuania.
The new buildings are not bad. They are actually among the better in terms of recent, modern architecture in Lithuania. The two buildings I think most of, are; a) The Europa Tower, and b) Swedbank's new headquarters, both designed by architect Audrius Ambrasas. These two buildings have, in addition to a lot of glass and metal, also added a little warmer colours, which means a lot to an otherwise cold district. The shopping centre within the Europa Tower is also, in my opinion, the best in the whole of Lithuania in terms of architecture. Simple and understandable, yet elegant in its expression.
But, as the critic I always tend to be, let me be allowed to present three query target categories for this new glass-and-steel complex that has been raised over the past 10 years, only a stone's throw from the Vilnius Old Town:
1) Where is the holistic thinking behind this new district?
It seems that the Vilnius Municipality has not done much more than dividing up a large land area into land plots where each developer has been left free to build without regard to public facilities, outdoor space or a common architectural concept.
2) Why has one not assumed a design concept related to the centuries-old architecture of Vilnius Old Town?
The skyscraper district in Vilnius differs little from mediocre areas of similar character in the west, while the city’s own proud history of architecture seems to be completely forgotten.
3) Why is it that asphalt and cars have been allowed to completely dominate all outdoor areas?
The only attempt made to create an outdoor area seems to exist between the Europa Tower and the new City Hall building. But also this yard chemically free of greenery and life-giving activities, with the result that it is used very little by people. The new skyscraper city is also isolated from good contact with the Vilnius centre by a busy street. Why not put a lid on it, so that traffic could be hidden under the earth surface and human life could flourish on top of the lid?
PS: The new skyscraper district of Vilnius is located on the so-called right bank of the Neris River that runs through and forms the city of Vilnius. Now we will cross ‘the white bridge’ and move into the city centre.
2. RIVER NERIS – AND A TASTE OF STALINIST ARCHITECTURE

The Neris River flows slowly and beautifully through Vilnius. Unfortunately, the river banks are rarely used for human activities. Here you see no dynamic waterfront projects, outdoor restaurants or full set riverboats. This is not Prague, Paris or Rome. But there is so much more that could be done to make this beautiful river to a far more active element of city life here, and I hope one day we get a city planner who sees some of the many opportunities Neris provides the city that through 700 years has been growing large along its proud historic riverbanks.
Stalinist Architecture, also referred to as the Stalinist Gothic, or Socialist Classicism, is a term given to architecture of the Soviet Union between 1933 and 1955, when Nikita Khrushchev condemned ‘excesses’ of the past decades and disbanded the Soviet Academy of Architecture.
But while buildings from the Stalin period remain as very solid and thoughtful stylish monumental buildings, in Vilnius and other cities that belonged or were forced to obey Soviet rule, the buildings erected during Khrushchev’s time in the Kremlin, and later, have been left standing as uninteresting and weak symbols of a recession which in reality defined the Soviet Union from the moment Stalin died in 1953.
A few Stalinist buildings were erected in Vilnius after the war. You see one of them to the right on the picture above. Church symbolism is obvious even here, although this is just an ordinary apartment complex. Still, this building is the beginning of our ‘evil axes’ part of the route, leading us from the Stalin building to what 20 years ago was called the Lenin Square and the KGB Palace where unbelievable gruesome treatments took place - of thousands of Lithuanians who dared to resist their unwelcome rulers after WWII.
3. LUKIŠKĖS SQUARE – THE KGB PALACE
|
|
Lukiškės Square has been Lithuania’s symbol of terror since the 1800s, when public executions of insurgents took place here. This is also the place where hundreds of opponents of the Soviet Union were interrogated, tortured and executed during the years 1944–1956 in the infamous KGB Palace, facing the square (ref above picture).
The square was reconstructed according to the design of V. Mikučianis in 1949–1952. During the Soviet era, the square was renamed Lenin Square and a statue of Lenin was built in the middle of it in 1953. The statue, which used to be the largest of its kind in the Lithuanian SSR, was removed in 1991, after the restoration of independence of Lithuania. Gathered crowds celebrated the fall of the statue; its upper part was lifted using a crane and broke off at the lower legs attached to the pedestal. The reassembled Lenin statue is now on display in Grūtas Park near Druskininkai in southern Lithuania.
Today, the evil is gone. Children are having fun at the site that during two centuries represented death and destruction for Lithuania. The statue of Lenin, that stood here during the period 1953 – 1991, is also gone. Forever.
It is estimated that 22 000 Lithuanians and 70 000 KGB and Red Army soldiers were killed during the time of the post war guerrilla wars in this country between 1944 and 1956. When will we see a monument here, at the Lukiškės Square, to honour the many brave Lithuanians who were killed by the evil forces for the sake of their beloved homeland?
3. THE KGB MUSEUM
|
|
Set up in the former KGB Palace, the museum is the only one of its kind in the European Union. For Lithuanians, this building symbolises the 50-year-long Soviet occupation. During World War II it was the site of Gestapo headquarters and of the KGB later. Between 1940 and 1991 people who resisted the soviet occupants were arrested, killed or deported to Siberia. You will see a lot of the names of anti-Soviet resistance fighters carved into the stone walls of the building.
When you enter the building you feel more like whispering instead of talking as the gruesome reality of the past exhibited over a few floors is often too hard to handle. The building of the museum is intact as it was after the KGB left the premises in 1991. Amongst many other exhibited items you will see the authentically furnished rooms and KGB equipment that was used for the secret listening of private conversations and many more.
On the ground floor of the museum the authentic photographs of the partisans, original documents, personal belongings are displayed. The photographs depict the life of partisans, who were struggling to re-establish Lithuania’s independence. It is truly sad to look at the immortalised faces, as many of them were so young, barely 18 years old. The courage, sacrifice and love for their country of those young people is truly moving. You start understanding that Lithuanians, even though a small nation, were gallant and dignified people.
The exposition on the first floor displays dramatic black and white photographs depicting and awful working and living conditions of the people sent to the hard labour camps. The scenes look so grim with wiry fences and armed guards. Among the prisoners there was a great number of priests and women, arrested for publishing underground anti-Soviet papers. I couldn’t believe it when I saw that many of them had to wear signs on them that read: ‘Extremely dangerous criminal.’ Clothes and footwear of the prisoners and some personal items like hand made books are on display.
The basement prison is the most sobering part of the building. Here a lot of prisoners were brutally killed in the execution chamber for participation in the anti-Soviet resistance.
When you enter the prison, there are two about 1.6-square-metre dark cells called boxes, where prisoners were kept while the duty officer processed their documents. It’s sickening how small the cells were where you can hardly sit or stand. Among other cells you can see solitary confinement rooms which were used to break down the prisoners and make them confess. Prisoners had to stand in the ice-cold water or to balance on a small platform. Every time they got tired they fell down into the water.
The horrific padded cell sends chills down your spine. The walls are padded and soundproofed, made to absorb the cries and shouts for help. The straitjacket on the back wall was used for those who resisted or were demented from torture.
The execution chamber is the grimmest place in the museum. On display there is material, which shows the procedures of sentencing people to death and the inhuman treatment of dead bodies. Under a glass floor some personal belongings of the victims are displayed: shoes, buttons, glasses and engagement rings.
4. GEDIMINAS AVENUE
|
|
The Gediminas Avenue (Lithuanian: Gedimino prospektas) is the main street of Vilnius, where most of the governmental institutions of Lithuania are concentrated, including the government, parliament, Constitutional Court and ministries. It is also the place of cultural institutions such as Lithuanian National Drama Theatre, Bank of Lithuania, Lithuanian Academy of Music and Theatre and Martynas Mažvydas National Library.
Nowadays it is also a popular shopping and dining street. It is partially a pedestrian street in the evenings when the traffic is prohibited.
Named after the Grand Duke of Lithuania Gediminas, the street terminates at the Žvėrynas Bridge over the Neris River near the Seimas (Parliament) Palace on one end and at the Cathedral Square and Vilnius Castle Complex on the other, passing the Lukiškės Square. It connects the Old Town with Žvėrynas.
The street, started built in 1836, was initially known as St. George Avenue, Mickiewicz Street (Polish: ulica Mickiewicza), when Vilnius was under Polish rule (1922–1939) and Adolf Hitler Street during the Nazi Germany occupation. At the beginning of the Soviet occupation in 1940 it was called Stalin Avenue, later renamed to Lenin Avenue. The avenue carries its present name from 1939 to 1940 and since 1989.
A portion of the avenue from the Vilnius Cathedral to Municipality Square was thoroughly reconstructed before the celebration of 750th anniversary of King Mindaugas' coronation in 2003. The reconstructions included building an underground parking facility – the first such in Lithuania - under the Municipality Square and renovation of all kinds of pipelines and communication cables under the street. Over 100 new trees were planted. During the excavations a few archaeological findings were found and are now on display in the parking garage. The reconstruction was completed in 2009.

5. VILNIUS CATHEDRAL – THE CATHEDRAL SQUARE
|
|
The Cathedral of Vilnius is the main Cathedral of Lithuania (Roman Catholic). It is situated in Vilnius Old Town, just off of Cathedral Square. It is the heart of Lithuania's Catholic spiritual life.
The coronations of the Grand Dukes of Lithuania took place within its confines. Inside its crypts and catacombs, many famous people, among them Vytautas the Great (1430), his wife Anna (1418), his brother Sigismund (1440), cousin Švitrigaila (1452), Saint Casimir(1484), Alexander Jagiellon (1506), two wives of Sigismund II Augustus: Elisabeth of Habsburg (1545) and Barbara Radziwiłł (1551), as well as others, are interred.
Inside, there are more than forty works of art dating from the 16th through 19th centuries; including frescoes and paintings of various sizes. During the restoration of the Cathedral, the altars of a presumed pagan temple and the original floor, laid during the reign of King Mindaugas, were uncovered. In addition, the remains of the cathedral built in 1387 were also located. A fresco dating from the end of the 14th century, the oldest known fresco in Lithuania was found on the wall of one of the cathedral's underground chapels.
It is believed that in pre-Christian times, the Baltic pagan god Perkūnas (god of thunder) was worshiped at this location. The Lithuanian King Mindaugas built the original cathedral in 1251 after his conversion to Christianity. Remains of the archaic quadratic church with three naves and massive buttresses have been discovered beneath the later layers in the late 20th century. After Mindaugas's death in 1263, it again became a place of pagan worship.
In 1387, the year in which Lithuania was officially converted to Christianity, a second Gothic style Cathedral with five chapels was built. The Cathedral burnt down in 1419. During the preparation for his coronation as King of Lithuania, Vytautas built a significantly larger Gothic Cathedral in its place; the Cathedral had three naves and four circular towers at its corners. Flemish traveller Guillebert de Lannoy noticed its similarity to the Frauenburg Cathedral.
The walls and pillars of this cathedral have survived to this day. In 1522, the Cathedral was renovated, and the bell tower was built on top of the Lower Castle defensive tower. In 1529, Sigismund Augustus, was crowned Grand Duke of Lithuania in the Cathedral. After the fire of 1530, it was rebuilt again and between 1534 - 1557 more chapels and the crypts were added. The Cathedral acquired architectural features associated with the Renaissance.
After the fire of 1610, it was rebuilt again, and the two front towers were added. The Cathedral was damaged during the war of 1655. It was renovated and decorated several more times.
Between 1623 - 1636, at the initiative of Sigismund III Vasa, the Baroque style Saint Casimir chapel by royal architect Constantino Tencalla was built of Swedish sandstone. Its interior was reconstructed in 1691-1692 and decorated with frescoes by Michelangelo Palloni, the altar and stuccowork by Pietro Perti.
In 1769, the southern tower built during the reconstruction of 1666 collapsed, destroying the vaults of the neighbouring chapel, killing six people. After the damage, Bishop of Vilnius Ignacy Jakub Massalski ordered the reconstruction of the Cathedral. The works started in 1779 and were completed in 1783, and the interior was completed in 1801. The Cathedral was reconstructed to its present appearance according to the design of Laurynas Gucevičius in the neoclassical style; the church acquired its strict quadrangular shape and the plan inherent to local public buildings. The main facade was adorned with sculptures of the Four Evangelists by Italian sculptor Tommaso Righi. Some scholars point to the architectural resemblance of the cathedral to the works of Andrea Palladio or see the influence of Gucevičius's tutor Claude Nicolas Ledoux. The influence of the Palladian architecture is evident in side facades of the building. The lack of 'purity' of the Classical architecture due to incorporation of Baroque style sculptures and other elements was later criticised by academical architects, notably Karol Podczaszyński.
6. THE LOWER CASTLE – GEDIMINAS TOWER
|
|
|
The Vilnius Castle Complex is a group of cultural and historic structures on the left bank of the Neris River, near its confluence with the Vilnia River in Vilnius. The buildings, which evolved between the 10th and 18th centuries, were one of Lithuania's major defensive structures.
The complex consisted of three castles: the Upper, the Lower, and the Crooked. The Crooked Castle was burned down by the Teutonic Knights in 1390 and was never rebuilt. The Vilnius Castles were attacked several times by the Teutonic Order after 1390, but they did not succeed in taking the entire complex. Its complete capture occurred for the first time during the 1655 Battle of Vilnius. Soon afterwards, the severely damaged castles lost their importance, and many buildings were abandoned. During the Tsarist annexation, several historic buildings were demolished; many more were damaged during the fortress construction in the 19th century.
Today, the remaining Gediminas Tower (above right) is a major symbol of the city of Vilnius and of the nation itself. Annually, on January 1, the Lithuanian tricolour is hosted on Gediminas Tower to commemorate Flag Day. The complex is part of the National Museum of Lithuania (above left), one of the largest museums in the country.
8. THE ROYAL PALACE
|
|
The Royal Palace of Lithuania (Lithuanian: Valdovų rūmai) was a palace built in the 15th century for the rulers of the Grand Duchy of Lithuania. The Royal Palace in the Lower Castle evolved over the years and prospered during the 16th and mid-17th centuries. For four centuries the Palace was the political, administrative and cultural centre of the Grand Duchy of Lithuania. It was demolished in 1801. A new palace has been under construction since 2002 on the site of the original building. It is expected to be completed in 2010.
9. THE PRESIDENTIAL PALACE

The Presidential Palace (Lithuanian: Prezidentūra), located in Vilnius Old Town, is the official seat of the President of Lithuania.
The Palace traces its history back to the 14th century, when Jogaila, the Grand Duke of Lithuania, issued an edict donating land in the city to the Vilnius Diocese, for this reason the palace is sometimes referred to as the Bishops' Palace. Construction of the Palace took place in the late 14th century under the auspices of the first Bishop of Vilnius, Andrzej Wasilko, and over succeeding generations, the building was gradually enlarged and renovated. During the Renaissance the Palace was once again renovated, and parks and gardens surrounding the building were expanded.
As the 18th century unfolded, a number of dramatic events in the Palace's history took place: the last Bishop of Vilnius lived in the Palace, Lithuania was annexed by the Russian Empire, and the building itself was badly damaged by two major fires in 1737 and 1748. The Palace was reconstructed in 1750 under the supervision of the architect Laurynas Gucevičius. After its reconstruction the Palace was used as a residence for Emperors, Kings and noblemen. During 1796, Tsar Paul I lived at the Palace. During the course of the 19th century the Palace served as a residence for several Imperial Russian governors, such as Mikhail Muravyov, nicknamed "The Hangman". It was also visited by the future King of France, Louis XVIII in 1804.
In 1812, both the Russian Tsar Alexander I and the French Emperor Napoleon used the Palace as their residence. During Napoleon’s invasion of Russia, he organized military operations and Lithuanian army units from this Palace, including five regiments of infantry, four cavalry regiments, and the National Guard of Vilnius. He received Lithuanian noblemen, newly appointed officials of the administration, and other dignitaries in this Palace as well. After Napoleon's defeat in 1812, the Palace was used for ceremonial proposes; it was here that then-general Mikhail Kutuzov was awarded Russia's highest military award - the Order of St. George. During 1824-1834, the Palace was reconstructed by the prominent St. Petersburg architect Vasily Stasov in the Empire style, under supervision of Karol Podczaszyński. Stasov's reconstruction of the Palace has remained to this day.
After Lithuania regained its independence in 1918, the Palace housed the Ministry of Foreign Affairs and the ELTA news agency until it ended up in Poland in 1920. It was restored in the 1930s by Stefan Narębski. After the Second World War, the Palace served as the Military Officers' Centre; later it housed various Lithuanian artists. The Palace was gradually adapted for use as a presidential residence, and since 1997 it has served as the official and since 1997 it has served as the official office of the President of Lithuania. A flag displaying the coat of arms of the President (top image) is hoisted when the President is present in the Palace or in the city.
|
|
10. VILNIUS UNIVERSITY
|
Vilnius University (Lithuanian: Vilniaus Universitetas, formerly known as Vilnius State University, earlier - Stefan Batory University and before that Almae Academia et Universitas Vilnensis Societatis Jesu), is one of the oldest universities in both the Baltic states and Europe. It is also the oldest and largest university in Lithuania. In 1568, the Lithuanian nobility asked the Jesuits to create an institution of higher learning either in Vilnius or Kaunas. The following year Walerian Protasewicz, the bishop of Vilnius, purchased several buildings in the city centre and established the Vilnian Academy (Almae Academia et Universitas Vilnensis Societatis Jesu). Initially, the Academy had three divisions: humanities, philosophy, and theology. The curriculum at the College and later at the Academy was taught in Latin. At the beginning of 17th century there are records about special groups that taught Lithuanian speaking students Latin, most probably using Konstantinas Sirvydas' compiled dictionary. The first students were enrolled into the Academy in 1570. A library at the college was established in the same year, and Sigismund II Augustus donated 2500 books to the new college. In its first year of existence the college enrolled 160 students. |
|
On April 1, 1579, Stefan Batory King of Poland and Grand Duke of Lithuania, upgraded the academy and granted it equal status with the Jagiellonian University of Kraków, creating the Almae Academia et Universitas Vilnensis Societatis Jesu. His edict was approved by Pope Gregory XIII's bull of October 30, 1579. The first rector of the Academy was Piotr Skarga. He invited many scientists from various parts of Europe and expanded the library, with the sponsorship of many notable persons: Sigismund II Augustus, Bishop Walerian Protasewicz, and the Marshal of the Crown, Kazimierz Lew Sapieha. Lithuanians at the time comprised about one third of the students (in 1568 there were circa 700 students); others were Germans, Poles, Swedes, and even Hungarians.
In 1575, Duke Mikołaj Krzysztof Radziwiłł and Elżbieta Ogińska sponsored a printing house for the academy, one of the first in the region. The printing house issued books in Latin and Polish and the first surviving book in Lithuanian printed in the Grand Duchy of Lithuania was in 1595. It was entitled Kathechismas, arba Mokslas kiekvienam krikščioniui privalus, and was authored by Mikalojus Daukša.
The Academy's growth continued until the 17th century. The following era, known as The Deluge, led to a dramatic drop in both the number of students that matriculated, and in the quality of its programs. In the middle of the 18th century, educational authorities tried to restore the Academy. This led to the foundation of the first observatory in the Polish-Lithuanian Commonwealth, (the fourth such professional facility in Europe), in 1753, by Tomasz Żebrowski. The Commission of National Education (Komisja Edukacji Narodowej), the world's first ministry of education, took control of the Academy in 1773, and transformed it into a modern University. Thanks to the Rector of the Academy, Marcin Poczobutt-Odlanicki, the Academy was granted the status of Principal School (Szkoła Główna) in 1783. The Commission, the secular authority governing the academy after the dissolution of the Jesuitorder, drew up a new statute. The school was named Academia et Universitas Vilnensis.
11. STS JOHNS’ CHURCH
|
This church was built as a Gothic chapel in 1387. In 1570, Lithuania’s Grand Duke Sigismund Augustus gave the chapel as a gift to the Jesuit Brothers who by then were developing the nearby college that later became Vilnius University. The Brothers immediately built a bell tower that still today is the highest in Vilnius. The tower stood ready in 1571. It was in a direct decree from the Pope that the Gothic chapel was expanded to a glorious house of God and given the name Sts. Johns' Church. It has happened only twice in Christianity’s history that a church has been named after both John the Baptist and the Apostle John. First time was when the Basilica of St. John Lateran, the first among the four major basilicas of Rome was built by Constantine the Great in the 4th century. This church is also the cathedral of the bishop of Rome, the Pope, and is thus known as Omnium urbis et orbis Ecclesiarum Mater et Caput: "Cathedral of Rome and of the World." Despite a number of restorations the church remains Gothic. Since 1773 it has been the official church of Vilnius University, located within the university territory and also sharing ‘The Great Courtyard’ with the university (picture). |
|
12. CHURCH OF THE HOLY SPIRIT
|
The Holy Spirit Church is a late Baroque church. It is also called the Dominican Church as it long belonged to a Dominican monastery. The church has one of the oldest organs in Lithuania. It is today a Polish Catholic church, and all masses are held in Polish language. The first church in this place was built in 1323. Later, Grand Duke Vytautas ordered the construction of a Gothic styled Holy Spirit Church here. In the 16th century the church was rebuilt and the Dominican Monastery settled in the nearby buildings. In the 17th century the church was twice on fire and rebuilt again. In 1844, the monastery was closed and its buildings occupied by different institutions and inhabitants, including a prison. Pope John Paul II visited the church in 1993 during his visit to Lithuania. The Holy Spirit Church has an amazing underground maze of catacombs, as it for decades was a burial place where plenty of plague and war victims were buried. Their coffins and remains are still here, in the church’s cellar. In 1943 students of Vilnius University tried to clean and explore the catacombs. They also guided excursions to catacombs. There are many stories about the ghosts living in the catacombs; the most outstanding is the one about the ghost of a knight who was buried alive here.
|
|
13. THE JEWISH QUARTER
|
|
|
The pre-World War II numbers are staggering: Vilnius' Jewish population was nearly 100,000, about forty-five percent of the city's total. The country was strewn with some two hundred Jewish communities sustaining the lives and livelihoods of about 240,000 people. Vilnius had 105 synagogues and prayer houses. There were six daily Jewish newspapers. Yiddish was the language of choice. Indeed, the city was aptly named The Jerusalem of Lithuania.
The post-war numbers are horrifying: Only 24,000 Jews survived. Or, shall it be said, that 90 percent of the Jews had been murdered. Vilnius' Jewish population today is 5,000, a mere five percent of what it once was. The country is home to but 6,500 Jews, some 200 of whom are Holocaust survivors. Most of the two hundred pre-war communities were decimated, wiped off the map entirely. There is only one Jewish newspaper. Few people speak Yiddish anymore. Today, there remains only one synagogue in Vilnius (we will later this year make a special VilNews issue about the Litvaks – the Lithuanian Jews – and their exceptional role in Lithuania’s history since the 1300s).
14. STIKLIU GATVE (GLASSBLOWERS’ STREET)
|
|
The narrow Stiklių gatvė (Glassblowers’ Street) in the Old Town of Vilnius began its history in the 15th century, when merchants and craftsmen, invited by the Lithuanian Grand Dukes, started their businesses here. Many of the settlers were Jews who had immigrated from Germany, and Stiklių gatvė became in many ways the most central Jewish street in Vilnius. The construction of most of the current buildings at the street was started at the end of the 15th century by different merchants, both for living and trading purposes. Over the centuries, many of the original Gothic cellars changed owners and got new constructions above street level. There were shops, taverns and beer-houses. In 1972, the still existing hunters' restaurant, Lokys, was opened here. This restaurant, in Medieval style, has an atmosphere of a real medieval castle – medieval castle – and when the abundant food and drinks take the edge off the guests' thirst and hunger, you really start understanding what Vilnius is all about. In the 1990s, the famous Stikliai Hotel and Restaurants started their activities here. Today, this is the most luxurious hotel in Lithuania, and the restaurant as well as the cellar beer pub is truly worth a visit! Stikliu gatve is one of the most interesting and unusual places in the Lithuanian capital. The once vibrant Jewish flavour is unfortunately and sadly gone due the horrors of Holocaust in this country, but I am still asking you all to join me for a stroll down this amazing, narrow, winding street.
|
15. ROTUŠĖS AIKŠTĖ – THE OLD TOWN HALL SQUARE
|
|
The Old Town Hall in Vilnius was mentioned for the first time in 1432. Initially it was a Gothic style building, and has since been reconstructed many times. The current Vilnius Town Hall was rebuilt in neoclassical style according to the design by Laurynas Gucevičius in 1799. It has remained unchanged since then. Its Gothic cellars have been preserved and may be visited. Nowadays it is used for representational purposes as well as during the visits of foreign state officials and rulers, including George W. Bush and Queen Elisabeth II.
The Town Hall Square (Lithuanian: Rotušės aikštė) is a traditional centre of trade and events in Vilnius. Major annual fairs, such as the Kaziukas Fair, are held in this square, the main Christmas tree is decorated here, various concerts and other attractions are organised as well as celebrations of important dates of the state.
16. ST. CASIMIR’S CHURCH
|
|
The beautiful St. Casimir's Church is one of the most interesting churches that you can visit in the capital city of Lithuania. Touted as one of the main attractions in Vilnius, the church got its name from the patron saint of the country, Prince Casimir Jagiellon. Having been founded by the Jesuits in the year 1604, the church is known to be the oldest Baroque-style religious structure in the city. It is as frequently visited as the other splendid churches in Vilnius. St. Casimir's Church, however venerated as it now is, was not spared by abuse and persecution in the past. The church was made into a grain store in the year 1812 by the troops of Napoleon. Some twenty years after this, it was converted by the Russians into an Orthodox Church and into a cathedral in 1864. The Germans made it into a Protestant temple between the years 1915 and 1917. However, it was the Soviets who made more shocking use of the church. They converted it into an Atheist Museum. St. Casimir's church is one of the finest Baroque churches in Vilnius, although it also displays Gothic and Renaissance elements. It was built according to the style of Il Gesu church in Rome, although it differs in having two main frontal towers. The church is constructed in the form of a Latin cross. Where the central nave and transept meet, a majestic cupola of forty meters rises. Seventeen meters in diameter, it is topped on the outside by the crown of the grand duke of Lithuania. The central nave and transept are twenty-five meters wide. On the inside naves are placed six unconnected chapels.
|
17. THE GATES OF DAWN
|
|
|
The Aušros vartai (Gates of Dawn) are one of the main symbols of Vilnius. Pilgrims from the entire world come here to see the dark face of the Vilnius Madonna, hoping for consolation from the Mother of Compassion. The painting is the only one of miraculous images in Lithuania that is so widely renowned for its healing power. The Holy Virgin is considered the patron of Lithuania and a symbol of harmony. People of four nationalities and two religions worship her – Lithuanians, Poles, Byelorussians, Russians, Catholics and Orthodox. Residents of Vilnius began to worship the painting in 17th century during the war with the Russians. The saying is that an image of God’s Mother from the Gates of Dawn would appear in the sky at night.
The chapel is located above the former gate. St Teresa’s Church and the Holy Spirit Orthodox Monastery are nearby.
18. UŽUPIS
|
Užupis is one of the oldest districts of Vilnius, mentioned in historical sources as far back as the 16th century. Once it was called the “salt road” to Polock. In olden times it was the suburb where the poor and mainly craftsmen, lived. There were many mills and at one time it was even known as a brothel district. The district contains the Bernadine Cemetery, one of the oldest in Vilnius. Most of the district's Jewish population vanished during the Holocaust, and later even the old Jewish Cemetery would be destroyed by the Soviets. The houses left empty by the Holocaust were occupied by marginal elements of society, the homeless, and prostitutes. Until Lithuania's declaration of independence in 1990, it was one of the most neglected areas in the city, containing many run-down houses, many without utilities. Today the district houses art galleries, artists' workshops, and popular cafés. On April Fools Day in 1997, the district declared itself an independent republic (The Republic of Užupis), replete with an army of 12 personnel. Užupis is a unique republic. A colourful and alive island, separated from the city by the Vilnia River that once gave name to the city itself. Užupis is a recognised district for artists and has won the name of the most mysterious and romantic district of Vilnius. Užupis is the artists’ republic, which has its own constitution, national anthem, calendar and map. The district is often compared to Montmartre in Paris due to its bohemian atmosphere. |
|
19. ST. ANNE’S CHURCH – THE BERNARDINE CHURCH

The Church of St. Francis and St. Bernardine (right) is one of the largest gothic sacral buildings in Vilnius.
It composes a unique architectural ensemble with St. Anne's Church (left).
|
One of the most impressive architectural masterpieces of the Vilnius Old Town is Saint Anne’s Church, built in the late 15th – early 16th centuries. This is the most outstanding and enchanting Late Gothic building in Lithuania. The Saints Francis and Bernardine Church, next door, commonly referred to as the Bernardine Church, was built at the end of the 15th century. It is one of the largest Gothic sacred buildings in Lithuania.
|
|
In 1469, the Bernardine monks that had recently settled in Vilnius built a wooden church that was later replaced by the brick one. At the beginning of the 16th century, the church was totally reconstructed. Originally, the church was a part of the city's defensive wall, and this, in fact, explains its modest decor. Since then the loopholes under the roof in the northern facade have remained. After numerous renovations in the 16-17th centuries the church acquired renaissance and baroque style elements. The baroque decor of the altars, pulpit, organ choir and tombstones softens the strictness of the gothic lines. During the Soviet occupation the church was handed over to the Art Institute. In 1994, it was returned to the brethren of St. Francis.
Now the Bernardine Church is being restored and soon it will acquire its former beauty. But even now the splendour interior of the church enchants the visitors. The dominants of the interior are fourteen rococo style altars decorated with beautiful wooden sculptures. The church features the oldest known crucifix in Lithuania, which dates back to the 15th century. The unique mural painting decorating the walls of the naves dates back to the 16th century and combines renaissance and gothic elements. The scenes on biblical themes are decorated with inscriptions in gothic character and floral ornaments. The church is famous for the plenty of the ornate tombstones. Among them one should mention marble tombstones of Stanislaus Radziwill in the north nave (1618-1623) and Piotr Wiesiolowski in the south nave (1634).
The Bernardine monastery that is situated near the church is the oldest brick building of the entire complex. It was constructed at the end of the 15th century. The monastery soon became one of the cultural centres of the medieval Lithuania. It was famous for its rich library, containing unique manuscripts and books. In 1864, the monastery was closed and the building was reequipped to soldier's barracks. In 1919, it was handed over to the art faculty of the university, later - to the Art Institute. Now the cloister houses the Vilnius Academy of Art.
St. Anne’s Church is constructed from 33 different kinds of clay bricks presented an astounding example of the inventiveness and boldness of the master masons of the time. Legend has it that Napoleon Bonaparte was enchanted by the church’s beauty, and he wished that he could magically transport it to Paris in the palm of his hand.
20. PILIES GATVĖ (CASTLE STREET)
|
|
Pilies gatvė (literally, "Castle Street") is the main street in the Old Town of Vilnius, running from Cathedral Square to the Town Hall Square. Out of several locations across Vilnius used by market traders to sell the wares of folk artists, Pilies Street is the most popular. It has a natural advantage over the Town Hall Square as the street is generally busy and less likely to be interrupted by the political or cultural events commonly held at the Town Hall. Many people visit the street to buy gifts at Christmas or before going abroad to visit friends. The market is also popular with souvenir hunters. Souvenir shops offer amberware and amber jewellery as well as linen clothes. The street is also known for the Kaziukas Fair, when folk artists from all four corners of Lithuania gather here to display and sell their latest merchandise. Speaking of festivals, if something is being celebrated in Vilnius, Pilies Street is usually an excellent vantage point – most processions will make their way through here at some point. This is true whatever the festival – be it Christmas, Easter, the day of Restoration of Independence, or just a spontaneous celebration following a major win for the Lithuanian basketball team. The headquarters of Vilnius University are located between Pilies Street and University Street, (Lithuanian: Universiteto gatvė). The House of the Signatories where the Declaration of Independence was signed on 16 February 1918 is also located on this street.
|
21. STS. PETER AND PAUL’S CHURCH
|
|
St. Peter and St. Paul's Church (Lithuanian: Šv. apaštalų Petro ir Povilo bažnyčia) is a Roman Catholic church located in the Antakalnis neighbourhood of the city. Its interior has masterful compositions of stucco mouldings by Giovanni Pietro Perti and ornamentation by Giovanni Maria Galli of Milan, and is considered a Lithuanian Baroque masterpiece. The church is a basilica built on a traditional cross plan with a lantern dome allowing extra light into its white interior. The freestanding columns of the main facade were used for the first time in Lithuanian ecclesiastical architecture. The inscription surrounding the base of the dome (Tu es Petrus et supra hanc petram edificabo ecclesiam meam et portae inferi non praevale buntadversus eam) is the same as that of St. Peter's Basilica in the Vatican. The church is decorated with over 2000 religious depictions. The frescos are attributed to Johann Gotthard Berchhoff. The female heads opposite the St. Augustine Chapel represent two sister nations: Poland and Lithuania. The church was commissioned in 1668 by Michael Casimir Pac, Grand hetman of the Lithuanian armies. |
Well, dear VilNews readers,
I hope you have been able to follow me on this rather long stroll through
the Vilnius architecture. If not, you have at least a text to lean back on
the day when you yourself will be visited by people who want to know
more about the irresistible architecture here in Vilnius.
Warm Regards,
Aage Myhre
Editor-in-Chief
M.Sc. of Architecture
- Bookmark :
- Digg
- del.icio.us
- Stumbleupon
- Redit it
Vilnius catches and changes your soul!
- Posted by - (4) Comment
- Daniil Granin, Russian writer |
|
 |
|
|
1993 |
1995 |
|
ABOVE: My first project in Vilnius Old Town was to transform an old building that was one of the most dilapidated ones, almost in ruins, into a modern office building. Lithuanian building products were then still of Soviet quality, so I had to import windows, doors and most other products from Norway. Still I believe this building came to play an important role as an example for later renovation projects by local architects, developers and construction companies. But the building also taught me something about Vilnius and Lithuania, i.e. through the fragments of ancient paint we found on the building façades; layer upon layer of colour and treatment materials applied over hundreds of years. For me this was concrete evidences that gave me a deeper impression and understanding of the multifaceted history this country has been through. It was as if the paint layers spoke to me from Lithuania's past centuries of successes and failures. |
|
|
Dear VilNews readers, I am very pleased with the good response and comments we have received from many of you, and I hope you all will continue to comment and engage in the Lithuanian related topics we are bringing up! Many of you reading this today are new readers of VilNews. You are all warmly welcome to our group of readers, and I am happy to see that we are getting new subscribers every day now! I started to work as a journalist 35 years ago, when I began writing for one of Norway's leading newspapers, and I have since covered quite a few different fields such as politics, foreign affairs and architecture. But an architect I really am, educated at the Norwegian Technical University and with additional education in 'architectural psychology' in Strasbourg, France. One of my main interests has been the preservation of older buildings and urban environments, and I am particularly focusing on a holistic approach to architecture, this that the space between the buildings, the streets and squares, is emphasized and thoroughly planned as much as the buildings themselves. And I am always concerned about the human dimension; that there should be created and maintained environments in which humans and human activities are given priority over cars and asphalt. It was therefore no wonder that I fell in love with Vilnius Old Town immediately when I first came here in 1990, and I give Russian writer Daniil Granin absolutely right when he claims that Vilnius 'catches and changes your soul'. This city has soul and a completely unique atmosphere that few other places I've been to in my life can compete with. Vilnius has been given many nicknames over the centuries, such as ' The world's most Italian town outside Italy' and 'The world's most Baroque city north of the Alps'. When Napoleon Bonaparte in June 1812 came here on route to Moscow, he experienced a vibrant urban environment where he saw something he had never seen in mainstream Europe; a city where Jews and people of other nationalities lived side by side in peaceful coexistence. He soon also became aware that this city was in many respects the world centre of Jewish intellectualism, and it was him who from then of began to refer to Vilnius as 'Jerusalem of the North'.
Capitals around our world have their special characteristics that are often the main symbols of the countries they represent. Paris has its Eiffel Tower. London has its bridges. Rome has the Colosseum. Washington has the White House, and Berlin its Brandenburg Gate. Vilnius has its wonderful Old Town that once was among the world's greatest symbol of tolerance and peaceful coexistence for and between many different nationalities and cultures. This is the identity our dear Lithuania again should develp. Vilnius Old Town is ready and renovated to show the path. Aage Myhre |
|
|
|
|
|
When Napoleon Bonaparte in June 1812 came to Vilnius on his way to Moscow, he experienced a vibrant urban environment where he saw something he had never seen in mainstream Europe; a city where Jews and people of other nationalities lived side by side in peaceful coexistence.
|
|
|
|
|
- Bookmark :
- Digg
- del.icio.us
- Stumbleupon
- Redit it
Brand new apartments in Vilnius Old Town!
- Posted by - (8) Comment
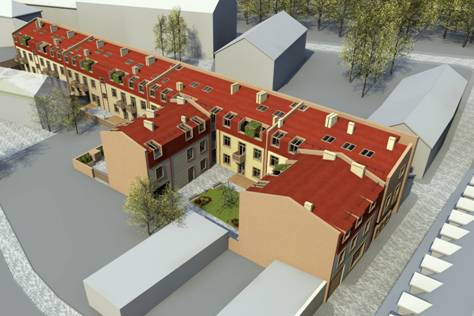
Kotrynos vartai is being built at Klaipedos Street in the very centre of Vilnius Old Town, close to the St. Catherine Church and the Teachers‘ House.
Illustration: Resolution/NEWSEC.
It is not often build new homes here in Vilnius Old Town. There are simply very few vacant spaces. The financial crisis has also contributed to 'freeze' the majority of new developments in Lithuania’s real estate sector.
But now it's finally something happening. A brand new apartment complex under construction in the heart of the Old Town, on a site that until recently was reserved for old garages from the Soviet era.
Kotrynos Vartai is the name, a complex of apartments and two commercial premises being built at Klaipedos street next to St. Catherine’s Church and the Teachers’ House.
The development includes:
- 33 apartments from 28 to 138 sq.m;
- The smallest units are 1-room studios, the largest spacey 5-rooms apartments (4 bedrooms);
- Two commercial premises facing Klaipedos street;
- Underground parking;
- Most of the apartments are equipped with terraces, balconies, high ceilings and fireplaces;
- Two closed green inner yards, with playgrounds.
The construction works started spring 2011, Completion in autumn of 2012.
The apartments are sold at prices varying from 6.700 LTL/sq.m to 8.900 LTL/sq.m. Till now eight apartments are sold.
More information at www.kotrynosvartai.lt.
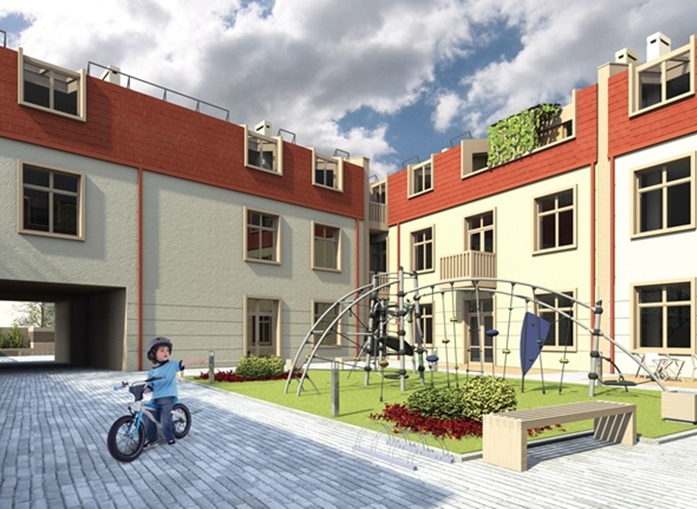
Kotrynos vartai will be a truly green and attractive oasis in the very centre of the city.
Illustration: Resolution/NEWSEC.
- Bookmark :
- Digg
- del.icio.us
- Stumbleupon
- Redit it
- Posted by - (1) Comment
Vilnius Old Town is
unique in the world
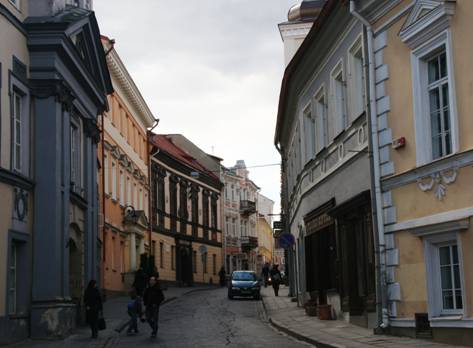
Dominikonu Street in Vilnius Old Town. The colours play together. The
attention to detail is great.
Photo: Aage Myhre.
Text: Aage Myhre, architect and editor.
From an architectural point of view, the Vilnius Old Town is unique. In the world. It can also be justified to call this the world's most international city, taking into account all nations and cultures that have been involved in its planning and construction over many centuries.
It was here architects and builders from Italy and other Mediterranean countries came to shape the international Vilnius almost 700 years ago, along with experts from Central Europe. The influence of the city's large Jewish community was also very evident throughout the centuries.
It is to Vilnius you should come if you want to watch an entire people's ancient spirit, expressed in a beautiful, special setting unmatched anywhere else. It is when you walk around in the streets here that you will understand why Vilnius has been named as the 'New Babylon', 'Jerusalem of the North', 'The world's most Italian city outside Italy' and 'The world's most baroque city north of the Alps'.
It's when you feel the round cobbles in the streets pushing up against your shoe soles that you can fully understand the concepts of multiculturalism and multi-nationalism, as you could find it in Old Vilnius.
Architecture is a reflection of the level of development and maturity of any nation in the world. The architecture of Vilnius
Old Town tells us about the outstanding wisdom and multiculturalism that hallmarked this country for hundreds of years.
Vilnius architecture reflects European styles - Gothic, Renaissance, Baroque, Classicism, and more - because Lithuania's ancient leaders knew how to seek advice and expert assistance from outside. Simultaneously the city developed its own unique style.
Vilnius was, during the centuries following 1323, the year the city was founded, fully on a par with cities further west and south in Europe.
In the 1500s, Vilnius was one of Europe's three leading renaissance cities, on par with Florence and Milan.
But the styles represent only one side of it. Equally important was the fact that the contemporary leaders,
urban planners and architects followed holistic planning ideals.
The areas between the buildings were as important as the buildings themselves. Human dimensions and scale was the excellent ideal. That’s how the planners of those days paved the way for good, interactive human life and activity in Vilnius.
Therefore, also today, the old Vilnius is a good, lively and warm city to live in for people from many nations and cultures.
Capitals around the world have their special features and icons, often very important symbols of the countries they represent. Paris has the Eiffel Tower. London has its bridge. Rome has the Colosseum. Washington has the White House, Berlin has its Brandenburg Gate.
Vilnius has its wonderful Old Town that was once among the world's foremost symbols of tolerance and
peaceful coexistence and from many different nationalities and cultures. A city that exuded peace, harmony and 'good life'. A city that went ahead in humanity.
Things have changed, but the Old Town of Vilnius remains the same.
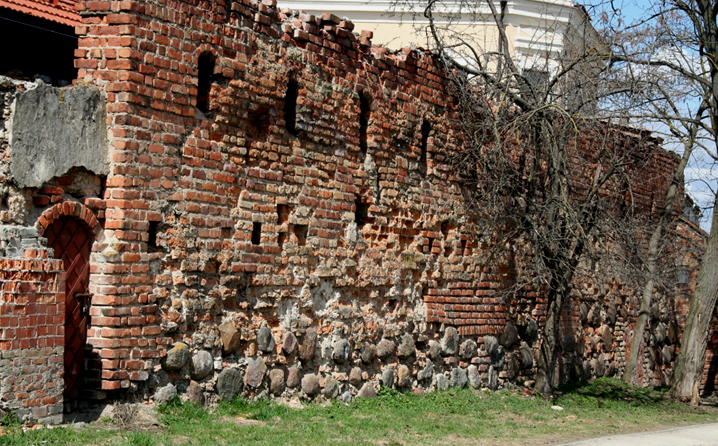
Vilnius Old Town is genuine! Here a fragment of the old city wall from the 1500s.
Photo: Aage Myhre.
- Bookmark :
- Digg
- del.icio.us
- Stumbleupon
- Redit it
Optimism back in the residential sector!
- Posted by - (0) Comment
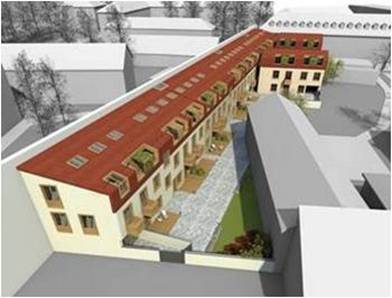
"Kotrynos vartai", a residential project in Vilnius Old Town.
More than 4.000 sq m. Building works already started.
Today's real estate updates by
NEWSEC – Re&Solution www.newsec.lt
Residential Sector: Optimism has returned to the market. Increasing number of pre-sale agreements in the project market indicates shrinking supply. Potential buyers are mostly looking for projects with good infrastructure – schools, kindergartens, public transportation services etc. in the neighbourhood.
Office Sector: There is lack of new companies in the market. Existing companies are very cautious regarding expansion. Landlords have started a new wave of re-negotiations, trying to increase rental rates.
Retail Sector: Turnover have stabilized and major retailers have started to report slight growth over the first quarter of this year. Retail sector returns back on a positive path!
Warehouse Sector: Warehouses are still fully stocked with goods. It is expected that recovery in consumption and growth of retail turnover will be followed by warehouse sector upturn.
- Bookmark :
- Digg
- del.icio.us
- Stumbleupon
- Redit it
The ’City of Dreams’ property development
- Posted by - (14) Comment
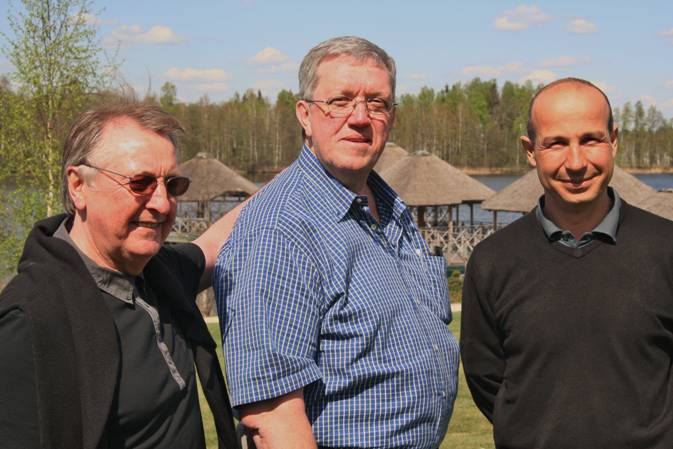
These three gentlemen are essential in the property development, the hotel and the golf club at Le Meridien Vilnius – Sandy Blackwood (Director of Sales and Marketing, Vilnius Golf Spa & Resort), Robert Overend (Director for Sales and Marketing at the hotel), and Yiannis Tsioukanis (Golf Operations Manager).
Vilnius Golf & Spa Resort has begun Stage one of a two stage development to build a ‘City of Dreams’ in a 350 acre Private Estate only minutes from Vilnius. The Estate, adjacent to the Lé Meridien Vilnius hotel and has the Baltics’ only 18-hole PGA championship golf course; around which construction began in October 2010 of one bedroom apartments, two and three bedroom townhouses and three and four bedroom villas.
The exteriors of the properties are designed by Darling Associates London, who won the best architectural practice of the year in 2009 by the Architect Journal and the interior design concepts are by Anoushka Hempel Design studio London, who designed 3 award winning boutique hotels (Blakes London, Blakes Amsterdam, The Hempel, London) which showcase their signature style.
The properties are available for residential and fractional owners who will receive a Vilnius Golf & Spa Resort VIP Passport giving year round use of the Resort and Hotel facilities to exclusively enjoy considerable discounts on hotel and event rooms, food and beverage, Spa with its 20 metre swimming pool, saunas, steam rooms, gymnasium, treatment rooms, outdoor tennis, boating and fishing on the resort’s lakes, and of course the golf.
Stage two of the development, which commences after completion of stage one, includes the building of a indoor multifunction sport centre that features full size courts for basketball, volleyball, football and tennis. And also includes a cinema, casino, additional themed restaurants, boutique shops and delicatessen, medical centre, family zoo, tropical beach Spa, offices for rent or purchase and a business entertainment centre.
Fractional ownership
It is an exciting modern, fast growing market, and now considered to be one of the most financially astute ways of purchasing vacation homes, because it allows a number of unconnected buyers to combine resources and collectively own a property. Individual fractional owners do not need to find the other owners as this is organised by the developer. For a new investor it’s the ideal low-priced purchase and your property will be fully furnished to luxurious standards and serviced on your behalf by a management company. The property is yours to use every year for the period of your purchase and should never stand empty, as the management company can, if you wish, rent the property out, earning you an income from the periods you don’t want to use.
Lithuanians may want to holiday in the City of Dreams, but also do not have to as they can travel the world in luxury by exchanging into other beautiful resorts all around the world via Wyndham Exchange & Rentals.
Every fractional owner is free to sell their share of the property at any time. However, in accordance with the contract, the Resort’s international trustees (Citadel Trustees) is empowered to sell the entire shareholding of the property in 15 years time to the highest bidder on the open market and return the proceeds to the fractional owners. So, think about it: if all you got was your money back you would have in essence had 15 years of luxurious holidays almost for free.
- Bookmark :
- Digg
- del.icio.us
- Stumbleupon
- Redit it
It is spring in Lithuania! The real estate market is starting to pick up after three dreary years. I will therefore now offer those interested in a new home or a new investment, to learn more about two objects in what is normally referred to as the luxury class.
The first object is an existing penthouse apartment in Vilnius Old Town. The second object is a planned townhouse development situated at the river Neris in Zverynas.
Please contact me as soon as possible if any of these objects are of interest for you.
Write me at aage.myhre@VilNews.com
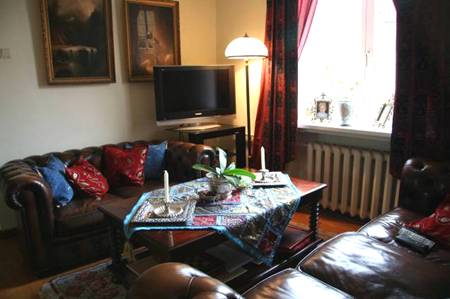
Three-floor Old Town penthouse. One of the best in Vilnius. Prime location.
The apartment is located at the very heart of Vilnius Old Town – yet on top of it, far away from the street’s hustle and bustle! It is a genuine penthouse on three levels – with a main floor, a mezzanine and a top floor with the most fantastic views over Vilnius Old Town (7,5 meters from main floor to the ceiling top!).
It was architect-designed and built in 1999, called one of the most desirable and exclusive apartments in Vilnius by the press. All equipment is state-of-the-art, including all plumbing, wiring and other hidden installations. All windows and doors are new, the roof and walls are thoroughly insulated with mineral wool, and the apartment is decorated to the highest standard throughout. Mainly parquet flooring, with ceramic tiles in bathrooms. The top floor view over Vilnius Old Town has to be seen to be believed.

Three exclusive townhouses, each with around 200 m2 floor space, are planned built at one of Lithuania’s very best land plots, in the Vilnius district of Zverynas. The plot is exceptionally green, south west oriented, bordering the river Neris ant the huge, forested Vingis Park at the other river side.
Each townhouse will cover a total floor space of between 150 and 200 sq.m., plus double garages for each unit. Each unit will also have private gardens and plenty of outdoor space for kids and grown ups.
Advantages of the development are as follows:
· Zverynas is known as the diplomat district of Vilnius; prestigious, safe and green
· The development is located within walking distance from the city centre
· The townhouses will be planned with attention to security for kids and grownups
· Each unit can be more or less tailor made for each family
· The green outdoor areas/gardens are ideal for barbeque, private life etc
· The development offers unique privacy qualities in an utmost green environment
· The view from each of the units will be to the west, to Vingis Park and the River Neris
- Bookmark :
- Digg
- del.icio.us
- Stumbleupon
- Redit it
Luxury home market starts to rebound
- Posted by - (0) Comment
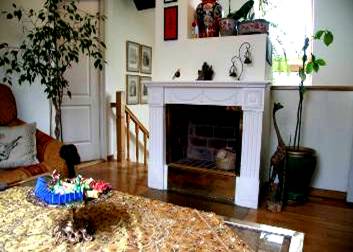
The luxury property market, though having experienced a slowdown in the level of transactions in 2009-2010, is reacting very differently to the crisis, if compared with the general residential market. The past two years in many ways were the opposite, 2009 being full of uncertainty, cautious behaviour and modest spending, whereas in 2010 the perceived stability in business and economic environment in Lithuania has brought the luxury property market up on feet, with buyers more willing to buy and sellers more willing to sell. The level of transactions is thus expected to improve in 2011, whereas the price level will most likely fluctuate around the same level.
Nevertheless, we should see more of rent transactions in the luxury property market as well. Typical owners perceive luxury properties more as an investment, thus an option to “check-out” the property before buying something in a similar location is attractive.
- Bookmark :
- Digg
- del.icio.us
- Stumbleupon
- Redit it
A Russian Orthodox Church
- Posted by - (1) Comment
by KR Slade
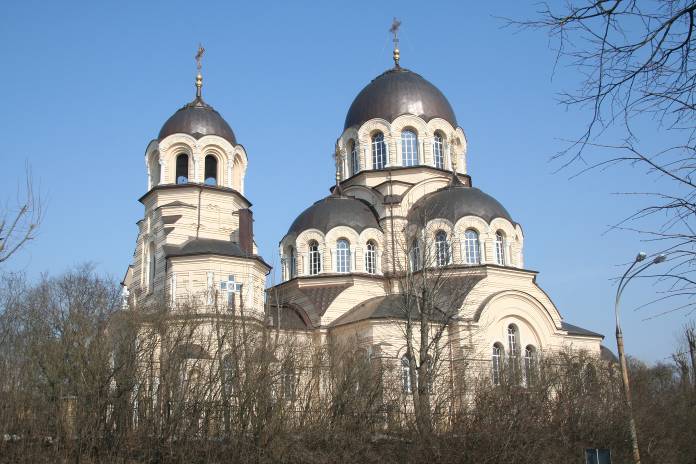
A rainy Saturday, back in 2004, seemed to be a good time to finish my research of the previous day at the National Library adjacent to the parliament in Vilnius, Lithuania. It’s a walk-able distance from my temporary home, but I decided to take the trolleybus at the one-half price student discount, for nineteen cents Canadian. While crossing the Neris River, I remembered that my destination was on the opposite side of the river via a nearby bridge: a city-block north and another block east. I could see where I wanted to go, all I had to do was get to the other side of this church, obviously a Russian Orthodox church, too insignificant to be in any of the tourist brochures. But there it was, with its front door invitingly open.
Once inside, I walked around the perimeter for five minutes, but it didn’t seem very understandable. I left, got very wet walking down the few front stairs, turned around, and went back in to dry-off and wait-out the downpour. When I took paper out of my portfolio and started to take notes, I began to understand what I was seeing.
I seemed to hear my university history professor’s lectures, as if she were an apparition . . . “By the early 10th century, Russian peoples established close commercial and cultural ties with the neighbouring Byzantine Empire, which was an Orthodox Christian state. By the end of the 10th century Orthodoxy became the official religion of eastern Russian peoples, and everything Byzantine, including art and architecture, was the predominant influence.”
I sat in one of only forty folding chairs around the perimeter. There are no pews, no altar, no interior focal point. This building is of the centralized architectural plan--a dome over an open, square space -- as opposed to the other major type of church, the basilica, with long colonnaded nave that is more common in the west.
The worshipers attend some religious functions standing around the priest who may decide to conduct the prayer service from anywhere in the church, depending on the occasion. The people may kneel on the terrazzo floor, on oriental-style area rugs of many colours that are placed for the ceremony. But this type of service would not be the traditional ‘Divine Liturgy’, comparable to a Roman Catholic mass, in which the front wall of door-screens are opened to reveal the separate room with the altar.
There are six leaded, stained-glass and ink-etched panels of eighteen inches in width and twenty-eight inches in height, hung at a relatively low level of twelve feet from the floor, in front of much-larger clear-glass double-sash windows, separated by white wrought-iron intricate security grilles. The panels depict images of the exterior of this church and five others in Vilnius. I cannot remember ever seeing in a church a depiction of other churches.
Framed paintings hang everywhere to a height of ten feet from the floor; every available wall surface is occupied by art. The Byzantine painting style is strong linear pattern -- the paintings are tall; human figures are flat, in two dimensional terms. Paintings that can be touched by people are covered with glass; people kiss these images, or at least kiss their fingertips and touch the image. The larger works are all elaborately framed in similar giant carved-wooden cases, which rest on the floor and rise up to twice the height of a person. Each case has a cross above its arched top. The smaller paintings are in gilt-wood frames. The subject matter is always people (often known saints), who each have a halo. The paintings may include several types of subject illustrations. There are the patriarchs, noticeable for their significant headdress and elaborate great robes; these figures always hold something: the Bible, a staff, a cross, a chalice, etc. Other illustrations are of priests, in simple long robes of a dark colour and a simpler headdress, who are portrayed alone (sometimes travelling), with one or a small group of the faithful. The most frequent depiction is of the Madonna and Child. I especially liked the portrayal of the infant Jesus playing with two little birds.
In addition to the oil-on-canvas (or board) paintings, there are several special icons: of silver hammer-worked foreground, with holes, behind which are dark (darkened by time, perhaps) images of face, hands, perhaps feet. Icons are venerated but not worshipped. The contemplative icon is strictly a frontal upper-body view, often described in a highly conceptualized and stylized manner, with an abstract quality, transcendental character, as of the faith itself, and less suggestion of a tangible physical form and more evoking of the spiritual character. The depersonalized character of the icon is sacerdotal, priestly, and hieratic: a style of art in which representations or methods are fixed by religious tradition. The landscapes are dematerialized and illusionistic. We have entered another reality . . .
There are also a few mixed-media pieces, with inserted semi–precious stones, pearls, silver-headed nails. A small number of very small relics, each in their small cases inside of larger cases, are displayed. There are many living plants and a few four-to-six foot-tall trees.
In front of most of the images hangs a chain, which divides into three chains to support a candleholder at dead-centre, at a distance of about one foot in front of the image. While the candle apparatus seems, at first, to distract from the view-ability of the image, there is an illusion of being unable to focus totally, thereby making the image more distant and unworldly.
All central images focus on the viewer; incidental figures may look at the central image. Gilt backgrounds, or surrounds, which are etched in elaborate pattern or other detail, bring the images closer to the viewer. There is something about the appearance of real gold, which is far beyond gold-colour paint or brass. The total effect is ethereal: spatially suspended -- airily, eerily; ephemerally elusive. Again, we have transcended our earthly experiences . . .
In front of each framed image is a floor-mounted, chest-high metal stand to hold the candles to be burned by the faithful. Upon entering the sanctuary, the worshiper selects one image from the several dozen, where praying is commenced and from whence devotions may be continued to other images.
The Byzantine architectural style is rounded, and not only the top, but also curves laterally. There are arches everywhere, as with Romanesque style. No pointed/Gothic arches here, except where the inner arch of the dome’s windows must turn into a vault. The big arch supports a horizontal curve with smaller arches, which supports the dome. The domes are not onion domes, but rather spherical domes; not ancillary domes reduced to small cupolas, but completed domes. And there is the central dome, over the square plan, supported by four half-domes (quarter-spheres), flanked by additional side and corner structures, which add a few more exterior lower domes (fulls, halves, and one-sixths) to carry domes to match the highest and largest central monumental feature. Thus, from the exterior, there is ‘a pile of domes’.
Inside the building, there is the impression, from any place, of being unable to see the entire structure. The viewer knows also that the exterior is considerably larger than the interior viewable space. The forward portion of the interior -- of three semi-circular chambers -- reinforces the spatial feeling with sky light being screened from view by an ornate carved and pierced wooden divider with doors, with full curtains behind, from which the priest enters and leaves the assembled congregation. It is this gilded-oak iconostasis, a dividing wall of panels holding icons, that conceals the church’s altar from the congregation. The doors dividing the three chambers lead to one chamber where the priest prepares himself for his service, and equally important, afterwards in the other chamber he prepares to re-enter the more-worldly, mere-human, function.
During the celebration of the liturgy, the centre chamber doors are opened together with the inner curtains so that the altar becomes visible. The priest, wearing a long gold robe and round gold and jewelled headdress, faces the altar with his back to the congregation and sings the service, accompanied by the choir from the rear balcony. All of the singing is ‘a cappella’ and un-amplified. The result is that the listener cannot tell where the voices are coming from; the sounds sweep like wind through the building.
During any type of service, the members of the congregation frequently bow, and often may make low bows: with palms to knees. Some people kneel on the floor. The most frequent participation is everyone making the sign-of-the-cross: touching fingertips of the right hand to forehead, abdomen, and each shoulder. The signing is done once or twice a minute when the Russian holy words are heard.
There is a multi-armed brass chandelier of eight-foot diameter, generally spherical, suspended from the centre of the high dome to a distance of eight feet from the floor. There are several dozen electrical bulbs housed deeply into brass bases.
Walls are beige with rose moulding accents, colours painted at different times and continuing. The dome surfaces are sky-blue. The floor design, expressing a mystic geometric quality, is of three tones, bordered by two additional tones, in which the centre square design is repeated on a smaller scale in the four rectangular sides and their corner squares. There is a balcony over the entry, which curves forward at its sides.
The double doors, both interior and exterior, are eleven feet high (plus an arch), of heavy oak, dark-red mahogany stain. The construction is half-round rail-and-stile square joint, recessed (raised-centre concentric circles) panel. Due to their weight, they each ride on an iron track embedded into the flooring pavement.
Photography is allowed. However, no photograph or combination of photos could possibly communicate even a significant portion of the building, its art, its awe-inspiring feeling, or the religious experience. A video camera would be better, but the lighting required would not be easily portable, so we’ll have to wait for a professional TV crew. Immediately inside the building, there is the usual booth for souvenirs (and security) where I was able to find one English phrase from the many publications: “Church of God’s Pure Mother’s Apparition”.
The exterior, which from a distance appears to be gray, is in fact yellow brick: multiple recessed horizontal layered, giving the shadow-effect of stripes. There are frequent round stone columns, three to five feet high, supporting arches. The foundation is gray granite block. The roof, including domes, is of silver-colour metal diamond-shaped panels. Especially interestingly is that the front facade, with forward central bell tower entry, is narrower than the sides. The building and surrounding gardens are enclosed by a silver-gray wrought-iron fence and front gates, all supported at seven foot intervals by masonry columns. The fence is some sixty feet from the building but also encloses two other buildings: one residence and one stonecutter’s grave monument workshop. The fenced area is surrounded, sides and rear (towards the river), by embanked thick vegetation of fifteen foot depth. Thus, the total impression is of a monumental pile of domes, rising from greenery, on a small hill.
From some chance information, in 2006, I learned that the cornerstone had been laid on 14 October 1899; the church was completed in 1903, and consecreted 1 June 1903. Donations were by His Majesty Tsar Nokolay II, but the greatest portion was by an engineer and a professor from Moscow. The land had been donated by the richest man in the neighborhood; he died in poverty, and was burried in the wall of the church. Somewhat later, there were also built nearby an orphanage, a flat for priests, and a school. Vilnius had been a part of tsarist Russia from 1795 until the end of World War I, then a part of Poland until the end of World War II when it was incorporated into Lithuania that was part of the Soviet Union until 1991. In the last fifty years, the church has fallen on hard times. Soviet years brought aggressive atheism, the bells in the tower went missing, graves under the church were ‘razed’. The parish depleted, the building decayed, the roof leaked, heating disrepaired, window glass burst, window frames cracked. In 2008, the exterior is being restored.
At the end of my 2004 visit, from the church’s back yard, I saw the River Neris. I went out the front gate, crossed the bridge, was about to pass by the national legislature to the adjacent library, when I instead decided to go home and write this story. I crossed the street in front of the parliament, looked back across the river at the bridge with the Russian Orthodox Church crowning its own hill with domes.
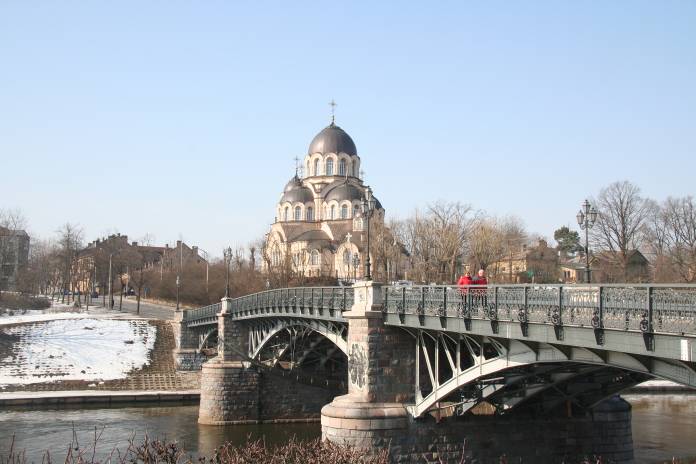
|
|
Church of the Apparition of the Holy Mother of God |
- Bookmark :
- Digg
- del.icio.us
- Stumbleupon
- Redit it

Text: Neringa Rastenytė-NEWSEC
The Baltic countries seem to start recovering from a deep recession. All in all, the region’s competiveness is improving and, as the internal imbalances are solved, the region is expected to continue its progress on the economic ladder, followed by recovery in real estate market. Since the beginning of 2010 the Baltic countries have been trying to reach the bottom and is still unsure what the frail surface under the feet really means. Notwithstanding this, it is rather clear, that further fluctuations should be very minor and the major shocks are left behind. In any case, lets hope that global economy will not suffer the “W” scenario, which could be extremely harmful for such fragile economies as the Baltic States. So, what challenges and opportunities will Lithuania face in 2011? Is the current foundation strong enough to restart at a full pace?
Real estate market in Lithuania – how reasonable is the latest optimism?
Hundreds of thousands of square meters have been cancelled or frozen in 2009; the renewal of development projects does not seem to be started in next few years. The planned new development volumes for 2011 are modest and the few projects that will actually come on to the market are generally completions of previous years’ projects or extensions of existing ones. It is hardly possible, that developers will start developing without any pre-leases and banks will be extremely selective in financing new projects for at least next 2 years.
Retail turnovers have stabilized in the beginning of Q2, 2010 and some retailers start monitoring minor growth on a monthly basis. Local indexes of consumer confidence have started to improve half a year ago and keep growing in all three Baltic countries. Massive rent-price renegotiations have led to temporary rent discounts of around 30-35% and have changed rent payment structures. Turnover rent structures are now gaining ground in the Baltic region. Most of existing occupiers are not asking to increase existing rental discounts, which mainly are provided by the end of the year, however expect them to be prolonged for another 6 to 12 months. In 2011, owners of the most successful commercial properties, are going to start removing discounts step by step.
Occupational markets are still vulnerable; however it seems that vacancies in office markets are melting faster than expected. Vacancies in the field of prime offices have decreased substantially since the end of 2009. The main reason - low overall supply (Baltic capitals are still one of the least developed cities in the field of modern offices in all Europe), meaning that every single deal makes strong impact on vacancy rates. For example, there was 25-30% vacancy in Vilnius office market in the beginning of 2010. Impressive? Yes, if you look at percentage rates; no, if you look at number of vacant square meters. There is only ~400 thous. sq.m of modern office space in Vilnius (one of the lowest ratio per capita in Europe). Couple of deals in 2010 has affected vacancy rates significantly, which is just ~10% or 40 thous. sq.m today. In other words, the company seeking to lease office immediately would have no choice in existing A grade buildings. Moreover, most of large lease agreements have been concluded in 2007-2008 for mainly 3-5 years. Some of these occupiers will definitely consider moving into a newer office, thus local developers have solid platform to start pre-agreeing new lease agreements and plan new office developments.


Source: Newsec Baltics
Residential market seems to be the most affected; however more and more developers start new constructions. Most of unsold stock is of rather poor quality and is now in the process of being taken over by banks. After a rapid decline in 2008/2009 (~40% in Lithuania, ~50% in Estonia, ~65% in Latvia), prices have stopped dropping in the end of last year in Latvia and Estonia and in the end of Q1 in Lithuania. Most of transactions are concluded in the field of old soviet type apartments, where transaction value does not exceed 40-70 thous. euros per single unit.

Source: Newsec Baltics
- Bookmark :
- Digg
- del.icio.us
- Stumbleupon
- Redit it
Sleeping Beauty about to Wake up
- Posted by - (0) Comment
Luxury Residential Property Market in Lithuania
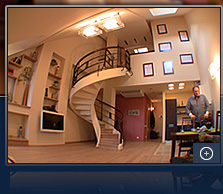
Text: Neringa Rastenytė-NEWSEC
Throughout the last decade residential property market has experienced one of the largest booms as well as one of the hardest falls among other property markets in Lithuania. Influenced by a strong growth of the economy and even stronger future growth forecasts, fueled by loosely controlled bank credit market and inexpensive lending as well as high future income expectations, the residential property market suffered from quick yet low-quality supply of new residential projects, bankruptcies of many of property developers and failures of many of the inhabitants who took mortgages, to repay or keep with the payment schedule.
However, many of the abovementioned issues, which strongly influenced the economy-class and medium class residential property markets, were not so in line with the developments in the luxury property markets in Lithuania.
Luxury Property Market
The luxury property market usually starts with around EUR 2300-2500 /m2 of residential property, and thus is only available to the most affluent part of the Lithuanian population. The properties considered as luxury are also highly sensitive to the nearest neighborhood, safety of the location, surrounding conveniences, such as convenient underground parking, quiet, clean neighborhood and respectable neighbors. A beautiful view from windows, high standards of architectural (and sometimes interior design) solutions, park/greenery close by are considered a must for a luxury properties as well.
A typical customer is usually 30 -50 years old, well (and usually abroad) educated, is married and has children. He or she is either a highly valued professional/manager or successfully manages own business, travels a lot and has business activities or worked abroad as well. In addition, market participants do not tend to take speedy decisions but rather analyze all offers available first. Speculative behavior is rarely observed in the market due to significantly higher transaction amounts than in the economy class or medium class residential properties. Furthermore, luxury properties are usually bought not as the first home, but as an improvement or extension to already owned properties, focusing on long term value of the property.
Market Hibernation
Due to a limited supply and the uniqueness of the objects as well as the selectiveness of the potential buyers, the luxury property market is much slower to react to the general residential market trends. Perhaps, the distinguishing feature of the luxury property market is the ability of the buyers and the sellers to wait, as usually it is not the first apartment or house of the purchaser and considerable resources are available already without external financing. Thus, the owners of the properties, unless distressed, do not tend to sell their properties “cheaply”.
Thus in 2009 the market entered into a phase of hibernation, where both the potential buyers and potential sellers were just viewing the properties and actual transactions were rarely concluded. If compared with 2008, the number of transaction in the luxury property market decreased by approximately a third, whereas it is very difficult to assess the changes in the price levels, as these were set on case-by-case basis. However, it can be noted that the most sensitive to price changes were properties, where despite seller claims of being a luxury property, there were considerable drawbacks (bad neighborhood, inconvenient location, parking or access to the property, bad quality of construction, speculative new projects of questionable value), where prices in many cases dropped down by around 30-40% to the levels of upper-class residential property prices, whereas the most prestigious luxury properties dropped by up to 20%, yet in many cases were not sold at all.
Scarce bank financing for mortgages was not considered as issue, whereas the need to finance own business needs was much more of a problem prevailing in the luxury property market in 2009.
In 2010, especially the second half of the year, market activity showed the first signs of improvement, with more frequent successful transaction conclusions. The price level, if compared to 2009, remained at a similar level. In both 2009 and 2010 there were some examples in the market of luxury properties sold at prices above EUR 4000 /m2 in Vilnius.
Location Puzzle
Whereas the price levels and the number of transactions varied in 2009-2010, top luxury locations in Vilnius remained the same. In Vilnius, Rotuse square, Didzioji and Pilies streets with select surrounding areas carried the top price tags, and together with Gaono, Stikliu, Saviciaus streets as well as some select spots in the old town area, such as “Mikalojaus ziedas” in Zemaitijos street, formed a luxury residential neighborhood.
Latviu and Ciurlionio streets as well as some residential individual-house neighborhoods, e.g. Valakampiai, are considered as luxury top spots as well, though not located directly in the city center or the old town.
Luxury Rent Market – an Unexpected Winner
Potential buyers, who were not able to find or purchase the desired properties, rented luxury properties, which became a more common trend in 2009-2010. This solution came handy to “check” the surrounding neighborhood as well. This behavior was atypical to the luxury property owners three or four years ago in Lithuania and was helped by the market rent level, which, in contrast to the sales prices, became approximately 40% lower if compared to the levels observed in 2007, thus more attractive to the market participants.
Sleeping Beauty is waking up The luxury property market, though having experienced a slowdown in the level of transactions in 2009-2010, is reacting very differently to the crisis, if compared with the general residential market. The past two years in many ways were the opposite, 2009 being full of uncertainty, cautious behavior and modest spending, whereas in 2010 the perceived stability in business and economic environment in Lithuania has brought the luxury property market up on feet, with buyers more willing to buy and sellers more willing to sell. The level of transactions is thus expected to improve in 2011, whereas the price level will most likely fluctuate around the same level.
Nevertheless, we should see more of rent transactions in the luxury property market as well. Typical owners perceive luxury properties more as an investment, thus an option to “check-out” the property before buying something in a similar location is attractive.
- Bookmark :
- Digg
- del.icio.us
- Stumbleupon
- Redit it
Interiors, interiors, interiors…
- Posted by - (2) Comment
What is up now 2011? TIPS from the Maison & Objet – interior exhibition in Paris

Text: Riina Ailio
Today, in 2011, we are living in accordance with the sprit of the Rabbit Year! This year is lovely, absolutely lovely. You can feel the difference after the stormy Tiger Year, which was last year.
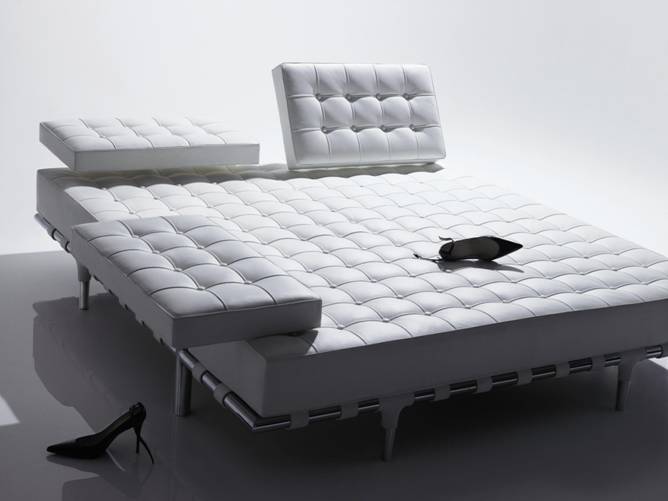
TIME TO RELAX, enjoy life and collect power. Take your e-book and do not feel quilt of lying on your brand new DAYBED. It is like a sofa, but sitting place extends to lying position. Total relax.
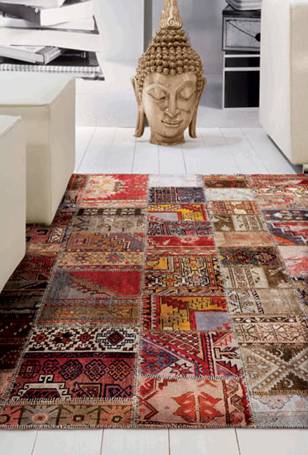
During the Rabbit Year you can dive to the history by the stories from the VINTAGE CARPET. Yes, it is true, what you see, this carpet is a mix and match of the master pieces of the real Persian carpets. Let’s share the story!
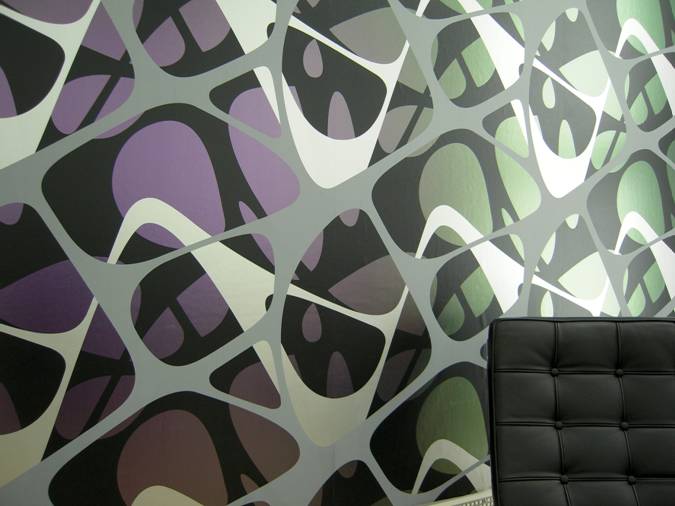
An inspirational Zaha Hadid wall covering.
Zaha Hadid, one of the biggest name in architectural and design world, has created some amazing wall patterns, changing colours like our rabbit is changing his fur colour. “Chameleon’- is the word for this year.
These are some tips for your home in 2011. And more you can get by inviting the INTERIOR SPECIALIST to your home to see what you don’t see.
An outsider can open your eyes. Your surroundings are the continuation of your own ego. Let’s find the effect together – the effect that you need to feel stronger inside you.
Your interior can courage you, it can make you relax, it can inspire you….it can do what ever you need, just notice it.
I, as an interior specialist and interior therapist have been visiting thousands of homes. And I believe I can read YOU by seeing your home. Maybe I even have something important to tell you. Let me know if you want to know. It is fun!!
- Bookmark :
- Digg
- del.icio.us
- Stumbleupon
- Redit it
VilNews e-magazine is published in Vilnius, Lithuania. Editor-in-Chief: Mr. Aage Myhre. Inquires to the editors: editor@VilNews.com.
Code of Ethics: See Section 2 – about VilNews. VilNews is not responsible for content on external links/web pages.
HOW TO ADVERTISE IN VILNEWS.
All content is copyrighted © 2011. UAB ‘VilNews’.

 Click on the buttons to open and read each of VilNews' 18 sub-sections
Click on the buttons to open and read each of VilNews' 18 sub-sections 









































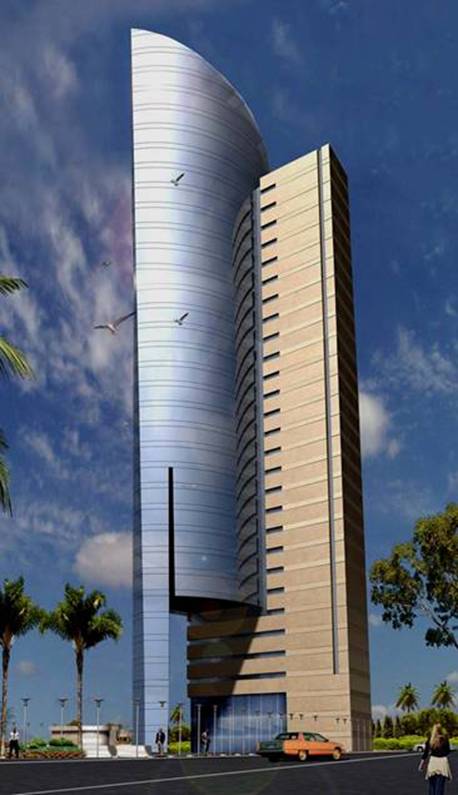



















































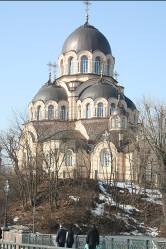
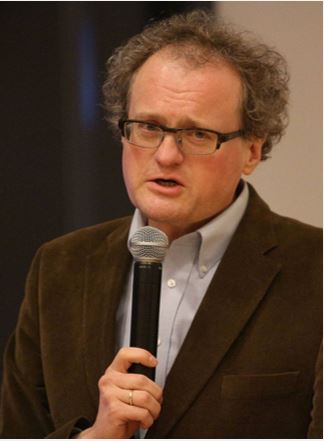
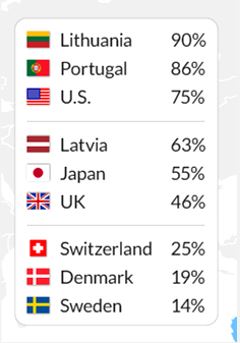
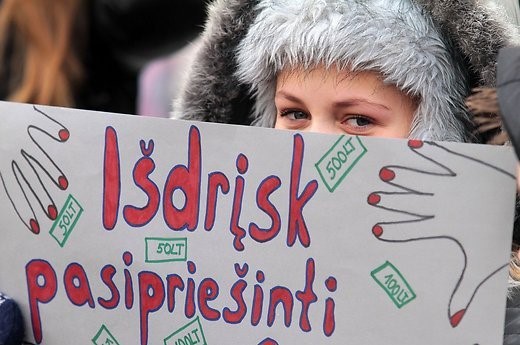

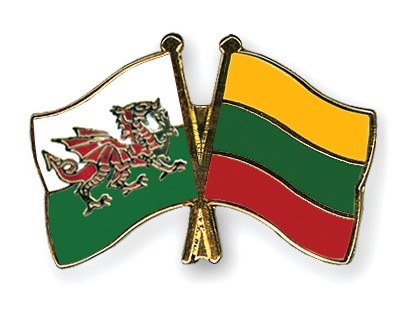
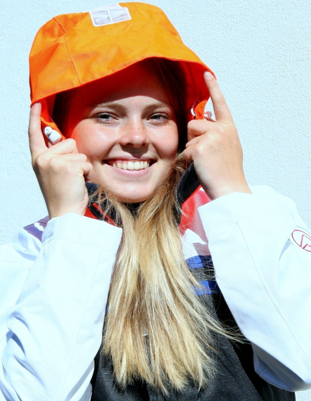
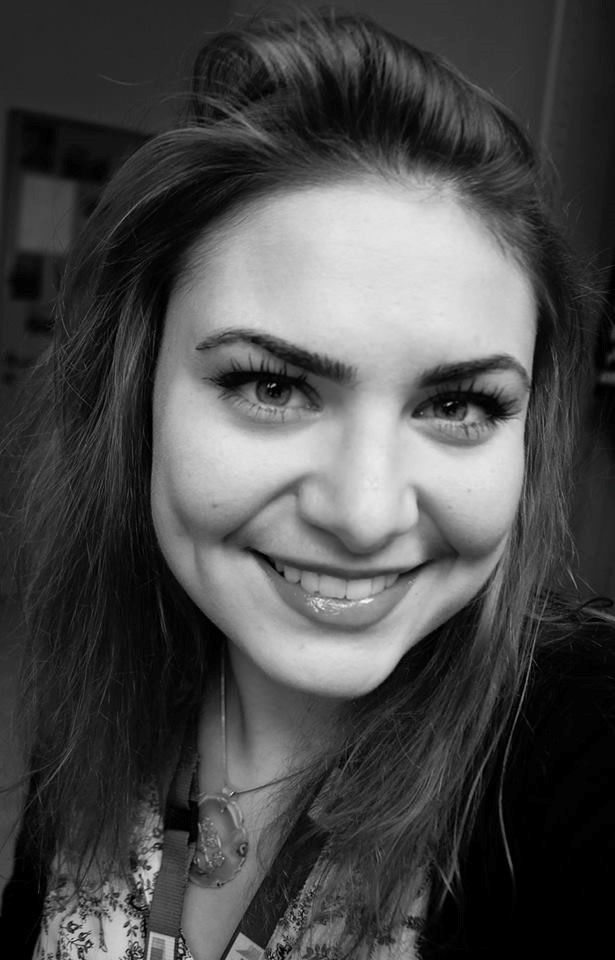
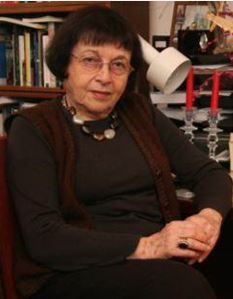
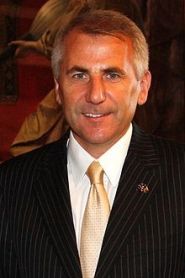
.jpg)
